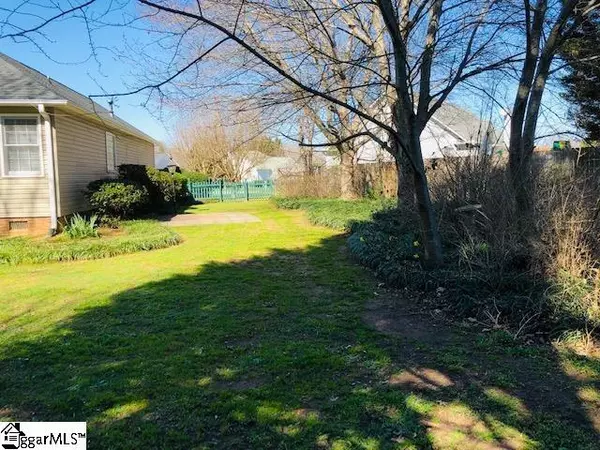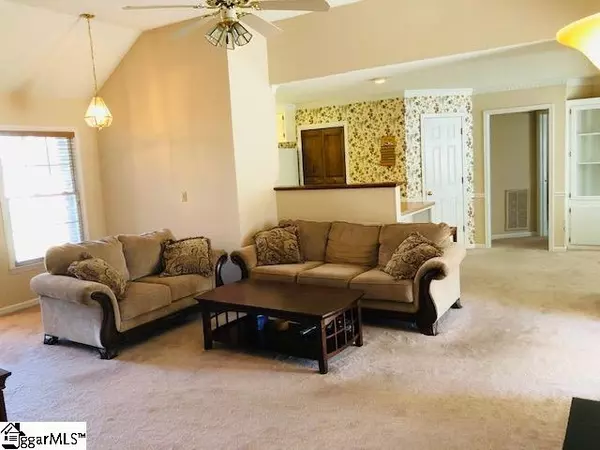$275,000
$265,000
3.8%For more information regarding the value of a property, please contact us for a free consultation.
4 Beds
3 Baths
1,836 SqFt
SOLD DATE : 03/30/2022
Key Details
Sold Price $275,000
Property Type Single Family Home
Sub Type Single Family Residence
Listing Status Sold
Purchase Type For Sale
Square Footage 1,836 sqft
Price per Sqft $149
Subdivision Rosemont
MLS Listing ID 1465711
Sold Date 03/30/22
Style Ranch
Bedrooms 4
Full Baths 3
HOA Fees $10/ann
HOA Y/N yes
Year Built 1993
Annual Tax Amount $1,520
Lot Size 0.520 Acres
Lot Dimensions 54 x 98 x 70 x 141 x 95 x 148
Property Description
Bedrooms 3 full baths, open floorplan on main living area and bedrooms on a split bedrooms plan. Large open great room has tall ceilings and fireplace with gas logs. Master bath has double sinks, jetted tub and separate shower stall. Both the master bedroom and the IN-LAW suite have full bathrooms inside the bedroom area. In-law suite has two closets. On of the secondary bedrooms also has a walk-in closet in addition to the one in the master bedroom. This is a beautiful home with huge backyard and huge side yards on each side of the house. Lot size is .52 acre. See area that could be converted to a mud room at the back door that is now set up for a small office. Photos do not do it justice; you have to come see this one; location is very quiet & very beautiful with mature trees and nice shrubs. Large deck on back.
Location
State SC
County Greenville
Area 032
Rooms
Basement None
Interior
Interior Features High Ceilings, Ceiling Fan(s), Ceiling Blown, Ceiling Cathedral/Vaulted, Open Floorplan, Walk-In Closet(s), Split Floor Plan, Laminate Counters, Pantry
Heating Forced Air, Natural Gas
Cooling Central Air, Electric
Flooring Carpet, Vinyl
Fireplaces Number 1
Fireplaces Type Gas Log, Wood Burning
Fireplace Yes
Appliance Dishwasher, Disposal, Dryer, Free-Standing Gas Range, Self Cleaning Oven, Refrigerator, Washer, Gas Oven, Microwave, Gas Water Heater
Laundry 1st Floor, Walk-in, Electric Dryer Hookup, Laundry Room
Exterior
Garage Attached, Parking Pad, Paved, Garage Door Opener
Garage Spaces 2.0
Community Features Street Lights
Utilities Available Underground Utilities, Cable Available
Roof Type Architectural
Parking Type Attached, Parking Pad, Paved, Garage Door Opener
Garage Yes
Building
Lot Description 1/2 - Acre, Few Trees, Wooded
Story 1
Foundation Crawl Space
Sewer Public Sewer
Water Public, Greenville
Architectural Style Ranch
Schools
Elementary Schools Bethel
Middle Schools Hillcrest
High Schools Hillcrest
Others
HOA Fee Include None
Read Less Info
Want to know what your home might be worth? Contact us for a FREE valuation!

Our team is ready to help you sell your home for the highest possible price ASAP
Bought with Joan Herlong Sotheby's Int'l







