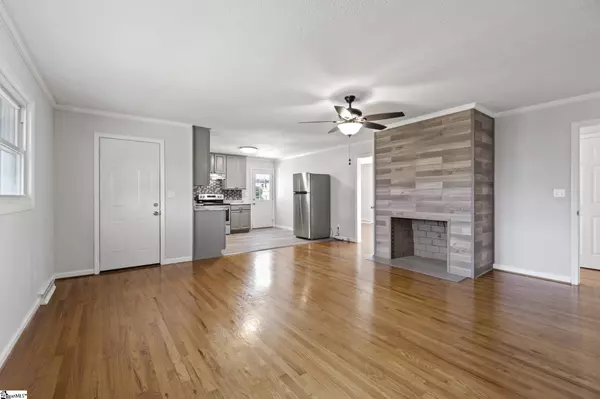$286,000
$282,000
1.4%For more information regarding the value of a property, please contact us for a free consultation.
3 Beds
2 Baths
1,700 SqFt
SOLD DATE : 04/29/2022
Key Details
Sold Price $286,000
Property Type Single Family Home
Sub Type Single Family Residence
Listing Status Sold
Purchase Type For Sale
Square Footage 1,700 sqft
Price per Sqft $168
Subdivision Orchard Acres
MLS Listing ID 1467512
Sold Date 04/29/22
Style Ranch
Bedrooms 3
Full Baths 2
HOA Y/N no
Annual Tax Amount $915
Lot Size 0.380 Acres
Property Description
Don't miss out on this charming brick ranch home in the heart of Taylors! 115 Hartsville Dr features many recent updates including a kitchen overhaul with new kitchen appliances, refinished cabinets, new floors, a beautiful new countertop and coordinating tile backsplash. Both of the bathrooms were also modernized and updated. The entire house is freshly painted. You will love warm floors and the natural light throughout the house. There are 3 bedrooms, 2 full baths, a formal living room, and a spacious den. The Master bedroom features a private bathroom and dual closets. Is a fireplace on your "wish list"? This home has an updated cozy wood burning fireplace in the den! You can relax on the newly screened in porch that overlooks a large fenced in back yard with a peaceful creek running by the left side of the property. The backyard is complete with a convenient storage shed. Finally, the attached carport makes for easy parking. This home sits in a well established Taylors neighborhood with no HOA. Location is everything and this eastside home is centrally located to downtown/shopping/schools/medical facilities, convenient to Wade Hampton Blvd, Howell Rd, E North St or Haywood Rd. Also 115 Hartsville Dr is in one of the most sought-after school districts in the Greenville area (Brook Glenn/Northwood/Wade Hampton High). This house is well maintained, beautifully renovated, and now ready for its next owner to call it home.
Location
State SC
County Greenville
Area 020
Rooms
Basement None
Interior
Interior Features Ceiling Fan(s), Ceiling Blown, Laminate Counters
Heating Forced Air, Natural Gas
Cooling Central Air, Electric
Flooring Ceramic Tile, Wood, Laminate
Fireplaces Number 2
Fireplaces Type Wood Burning, Masonry
Fireplace Yes
Appliance Dishwasher, Range, Electric Water Heater
Laundry 1st Floor, Garage/Storage, Walk-in, Laundry Room
Exterior
Garage Attached, Paved, Carport
Garage Spaces 1.0
Fence Fenced
Community Features None
Utilities Available Cable Available
Roof Type Architectural
Parking Type Attached, Paved, Carport
Garage Yes
Building
Lot Description 1/2 Acre or Less, Few Trees
Story 1
Foundation Crawl Space
Sewer Public Sewer
Water Public
Architectural Style Ranch
Schools
Elementary Schools Brook Glenn
Middle Schools Northwood
High Schools Wade Hampton
Others
HOA Fee Include None
Read Less Info
Want to know what your home might be worth? Contact us for a FREE valuation!

Our team is ready to help you sell your home for the highest possible price ASAP
Bought with Keller Williams DRIVE







