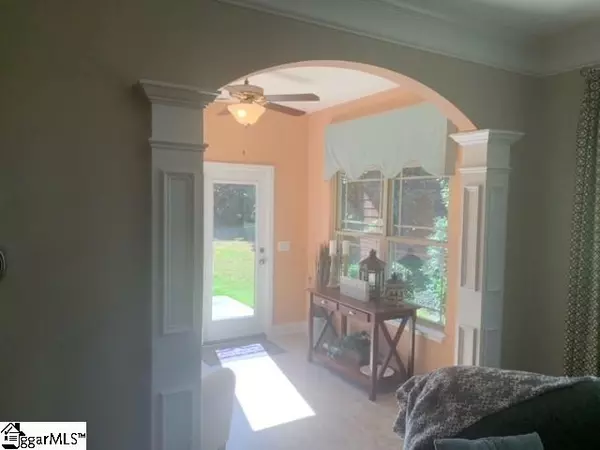$345,000
$303,900
13.5%For more information regarding the value of a property, please contact us for a free consultation.
3 Beds
4 Baths
2,595 SqFt
SOLD DATE : 06/03/2022
Key Details
Sold Price $345,000
Property Type Single Family Home
Sub Type Single Family Residence
Listing Status Sold
Purchase Type For Sale
Square Footage 2,595 sqft
Price per Sqft $132
Subdivision Griffin Park
MLS Listing ID 1468344
Sold Date 06/03/22
Style Traditional
Bedrooms 3
Full Baths 3
Half Baths 1
HOA Fees $60/ann
HOA Y/N yes
Year Built 2014
Lot Dimensions 19 x 25 x 135 x 44 x 33 x 104
Property Description
Builder model home. 3 bedroom 3 1/2 bath, formal dining room, office and sunroom. 3rd floor bonus/bedroom and includes full bath. Rear entry 2 car garage. Hardwood flooring galore! Upgraded cabinetry throughout. Upgraded lighting, plumbing and trim packages. Upgraded carpet padding. Kitchen includes granite countertops, backsplash, and recessed lighting. Stainless steel range, refrigerator, dishwasher and built in microwave. Family room includes gas fireplace. Stairway includes beautiful open railing. Laundry situated on second floor convenient to bedrooms. Washer and dryer included. Master bedroom includes walk in shower, separate garden tub and his/hers sinks. Ceiling fans included in all bedrooms, family room and sunroom.
Location
State SC
County Greenville
Area 041
Rooms
Basement None
Interior
Interior Features High Ceilings, Ceiling Smooth, Granite Counters, Open Floorplan, Tub Garden, Walk-In Closet(s)
Heating Forced Air, Multi-Units, Natural Gas
Cooling Central Air, Electric, Multi Units
Flooring Carpet, Ceramic Tile, Wood, Vinyl
Fireplaces Number 1
Fireplaces Type Gas Log
Fireplace Yes
Appliance Dishwasher, Disposal, Dryer, Self Cleaning Oven, Refrigerator, Washer, Electric Oven, Microwave, Gas Water Heater
Laundry 2nd Floor, Walk-in, Laundry Room
Exterior
Garage Attached, Paved
Garage Spaces 2.0
Community Features Common Areas, Street Lights, Playground, Pool
Roof Type Architectural
Parking Type Attached, Paved
Garage Yes
Building
Lot Description 1/2 Acre or Less, Sidewalk, Few Trees
Story 2
Foundation Crawl Space
Sewer Public Sewer
Water Public
Architectural Style Traditional
Schools
Elementary Schools Ellen Woodside
Middle Schools Woodmont
High Schools Woodmont
Others
HOA Fee Include None
Read Less Info
Want to know what your home might be worth? Contact us for a FREE valuation!

Our team is ready to help you sell your home for the highest possible price ASAP
Bought with Eastwood Homes







