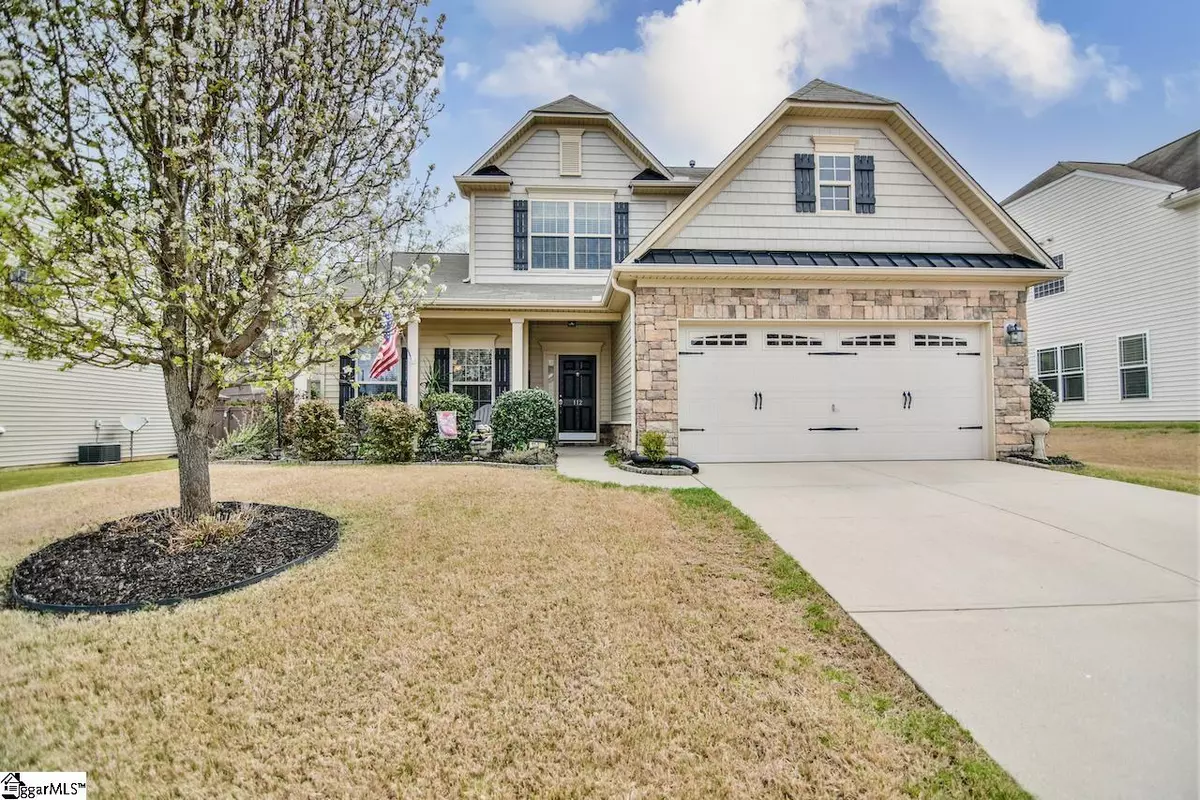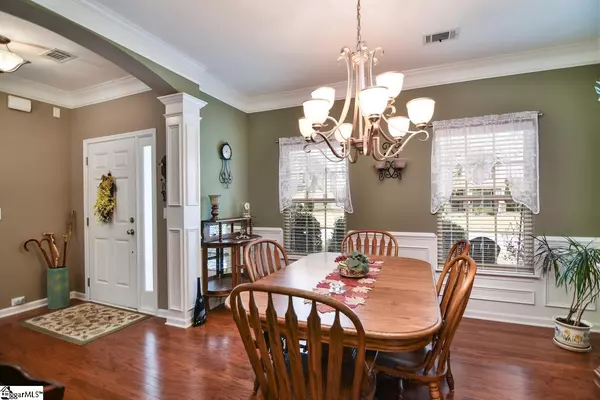$370,000
$339,900
8.9%For more information regarding the value of a property, please contact us for a free consultation.
4 Beds
3 Baths
2,226 SqFt
SOLD DATE : 06/03/2022
Key Details
Sold Price $370,000
Property Type Single Family Home
Sub Type Single Family Residence
Listing Status Sold
Purchase Type For Sale
Square Footage 2,226 sqft
Price per Sqft $166
Subdivision Kelsey Glen
MLS Listing ID 1469421
Sold Date 06/03/22
Style Traditional, Craftsman
Bedrooms 4
Full Baths 2
Half Baths 1
HOA Fees $36/ann
HOA Y/N yes
Year Built 2011
Annual Tax Amount $958
Lot Size 10,454 Sqft
Lot Dimensions 70 x 150
Property Description
We have received multiple offers. Sellers ask for best offers in writing by 4/23/22 at 7pm. Sellers will make a decision by 5pm on 4/24/22. HONEY I'M HOME! This is IT! This lovely 4BR/2.5BA home with owners suite on the main level has SO much to offer! So bring YOUR offer! Located in the popular community of Kelsey Glen in Simpsonville, SC, this one-owner home will not disappoint you! It exudes tender loving care! Built in 2011, these owners have just added and improved on this home each year. From the front porch and stone front accent, enter into a hardwood foyer with a spacious dining room to the left. Straight ahead step into a beautiful two-story great room with gas log fireplace! The kitchen is lovely with plenty of honey colored cabinetry, black & SS appliances, and a pantry plus attached breakfast area. The owners suite on the MAIN level is a true retreat with a private bath featuring dual sinks, separate shower, garden tub, and nice walk-in closet! Conveniently located next door to the owners suite, the laundry room comes furnished with a washer and dryer. Upstairs, you will appreciate three secondary bedrooms with ample closet space AND a wonderful loft area with large hall bath. The most enjoyable part of this home comes from the private screened porch and patio overlooking a beautifully landscaped backyard! You will enjoy something in bloom all year round on this property. And don't forget about watching the birds as you relax in this sanctuary! Additional items to remember include a termite bond, garage key pad entry with app, a finished two-car garage, and much more! All of this in a neighborhood that offers wonderful amenities included a pool and playground, plus great for walking or running! This property is also zoned for outstanding schools - Rudolph Gordon Elementary & Middle Schools plus the new Fountain Inn HS as it phases in! Come see 112 Kelsey Glen Lane today and make your home ownership dream come true!
Location
State SC
County Greenville
Area 032
Rooms
Basement None
Interior
Interior Features High Ceilings, Ceiling Fan(s), Ceiling Smooth, Open Floorplan, Tub Garden, Walk-In Closet(s), Pantry
Heating Natural Gas
Cooling Central Air, Electric
Flooring Carpet, Wood, Laminate
Fireplaces Number 1
Fireplaces Type Gas Log
Fireplace Yes
Appliance Dishwasher, Disposal, Dryer, Self Cleaning Oven, Washer, Electric Oven, Range, Microwave, Gas Water Heater
Laundry 1st Floor, Walk-in, Laundry Room
Exterior
Parking Features Attached, Paved, Garage Door Opener, Key Pad Entry
Garage Spaces 2.0
Community Features Common Areas, Street Lights, Playground, Pool, Sidewalks
Utilities Available Underground Utilities, Cable Available
Roof Type Composition
Garage Yes
Building
Lot Description 1/2 Acre or Less
Story 2
Foundation Slab
Sewer Public Sewer
Water Public, Grvl Water
Architectural Style Traditional, Craftsman
Schools
Elementary Schools Rudolph Gordon
Middle Schools Rudolph Gordon
High Schools Fountain Inn High
Others
HOA Fee Include None
Read Less Info
Want to know what your home might be worth? Contact us for a FREE valuation!

Our team is ready to help you sell your home for the highest possible price ASAP
Bought with Jeff Cook Real Estate -Upstate






