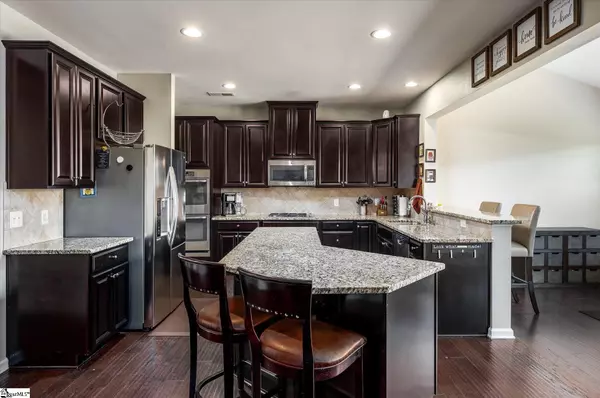$400,000
$375,000
6.7%For more information regarding the value of a property, please contact us for a free consultation.
4 Beds
3 Baths
2,752 SqFt
SOLD DATE : 06/09/2022
Key Details
Sold Price $400,000
Property Type Single Family Home
Sub Type Single Family Residence
Listing Status Sold
Purchase Type For Sale
Square Footage 2,752 sqft
Price per Sqft $145
Subdivision Kelsey Glen
MLS Listing ID 1470467
Sold Date 06/09/22
Style Traditional
Bedrooms 4
Full Baths 2
Half Baths 1
HOA Fees $36/ann
HOA Y/N yes
Year Built 2014
Annual Tax Amount $1,645
Lot Size 8,712 Sqft
Property Description
Hurry this home want last long!!!Welcome to this quiet, established community offering mountain views while being just 1.5 miles from Woodruff Rd. Walking in you will notice French doors leading to the office/playroom the possibilities are endless. With a hallway that leads to the elegant kitchen. The eat in kitchen offers a great entertaining island perfect for gathering around on the holidays. The kitchen is open to the large family room which expands your entertaining options. Upstairs is the owner's suite, fabulous with private bath and two walk-in closets. Along with the owners suite is 3 other bedrooms and a loft area perfect for your larger families. Outside you will find a large fenced in back yard, with a beautiful screened in porch.Another convenience is the attached 2-car garage.
Location
State SC
County Greenville
Area 032
Rooms
Basement None
Interior
Interior Features High Ceilings, Ceiling Fan(s), Ceiling Smooth, Granite Counters, Tub Garden, Walk-In Closet(s)
Heating Natural Gas
Cooling Central Air, Electric
Flooring Carpet, Wood, Vinyl
Fireplaces Number 1
Fireplaces Type Gas Log
Fireplace Yes
Appliance Dishwasher, Disposal, Dryer, Oven, Refrigerator, Washer, Electric Oven, Range, Microwave, Gas Water Heater, Tankless Water Heater
Laundry 2nd Floor, Electric Dryer Hookup, Laundry Room
Exterior
Parking Features Attached, Paved
Garage Spaces 2.0
Community Features Common Areas, Street Lights, Pool, Sidewalks
Roof Type Composition
Garage Yes
Building
Lot Description 1/2 Acre or Less, Few Trees, Sprklr In Grnd-Full Yard
Story 2
Foundation Crawl Space/Slab
Sewer Public Sewer
Water Public
Architectural Style Traditional
Schools
Elementary Schools Rudolph Gordon
Middle Schools Hillcrest
High Schools Hillcrest
Others
HOA Fee Include None
Read Less Info
Want to know what your home might be worth? Contact us for a FREE valuation!

Our team is ready to help you sell your home for the highest possible price ASAP
Bought with EXP Realty LLC






