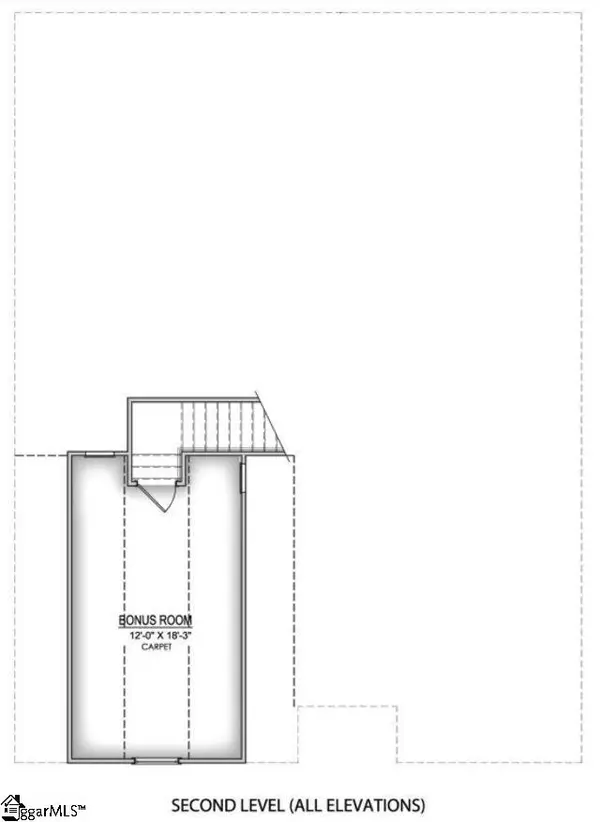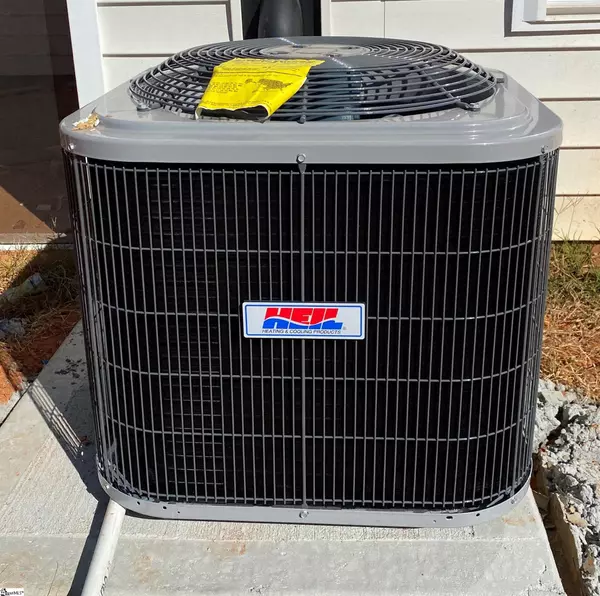$371,707
$370,269
0.4%For more information regarding the value of a property, please contact us for a free consultation.
4 Beds
2 Baths
1,800 SqFt
SOLD DATE : 10/11/2022
Key Details
Sold Price $371,707
Property Type Single Family Home
Sub Type Single Family Residence
Listing Status Sold
Purchase Type For Sale
Square Footage 1,800 sqft
Price per Sqft $206
Subdivision Heritage Crossing
MLS Listing ID 1471089
Sold Date 10/11/22
Style Ranch
Bedrooms 4
Full Baths 2
HOA Y/N no
Year Built 2022
Lot Size 6,534 Sqft
Property Description
Estimated September/October closing date. Use our preferred lender for up to $10,000 towards closing costs/prepaids. This is a limited time offer and offer could change at any time. This community is conveniently located within a minutes drive to I-385, Downtown Simpsonville, Downtown Fountain Inn and easy access to Harrison Bridge Roadand Fairview Road. The Julie floor plan is an open one story home with over 1,900 square feet which offers 4 Bedrooms (or 3 and a bonus) and 2 full bathrooms. The kitchen opens up to the great room and dining. This home backs up to woods, so the covered patio will become a favorite spot. All homes in Heritage Crossing are built GreenSmart, offeringthe latest and greatest in Smart home technology which cuts down on your energy bills and remote access to turn on and off some of the lightsin your home, open and close your garage door, adjust your thermostat and much more. There will be an HOA in this community. Information pending.
Location
State SC
County Greenville
Area 032
Rooms
Basement None
Interior
Interior Features High Ceilings, Ceiling Fan(s), Ceiling Smooth, Tray Ceiling(s), Granite Counters, Open Floorplan, Walk-In Closet(s), Pantry
Heating Natural Gas
Cooling Central Air
Flooring Carpet, Vinyl
Fireplaces Number 1
Fireplaces Type Gas Log
Fireplace Yes
Appliance Dishwasher, Disposal, Range, Microwave, Gas Water Heater, Tankless Water Heater
Laundry 1st Floor, Walk-in
Exterior
Garage Attached, Paved
Garage Spaces 2.0
Community Features Common Areas, Street Lights, Pool, Sidewalks
Utilities Available Cable Available
Roof Type Architectural
Parking Type Attached, Paved
Garage Yes
Building
Lot Description 1/2 Acre or Less, Sprklr In Grnd-Full Yard
Story 1
Foundation Slab
Sewer Public Sewer
Water Public, Greenville Water
Architectural Style Ranch
New Construction Yes
Schools
Elementary Schools Bryson
Middle Schools Bryson
High Schools Hillcrest
Others
HOA Fee Include None
Read Less Info
Want to know what your home might be worth? Contact us for a FREE valuation!

Our team is ready to help you sell your home for the highest possible price ASAP
Bought with Coldwell Banker Caine/Williams







