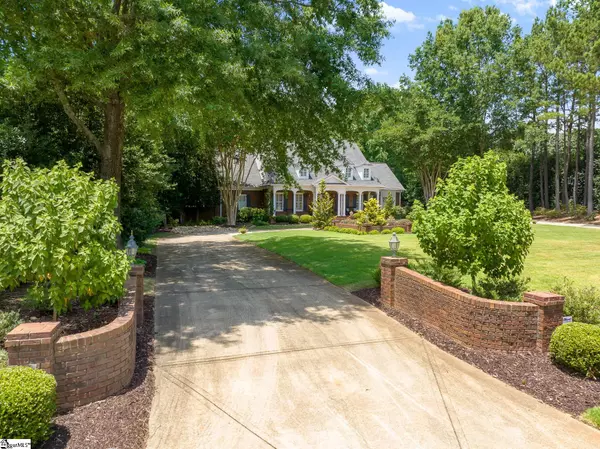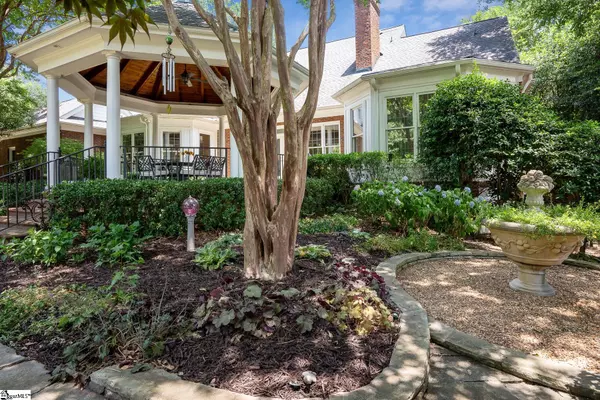$1,042,500
$1,050,000
0.7%For more information regarding the value of a property, please contact us for a free consultation.
5 Beds
6 Baths
4,600 SqFt
SOLD DATE : 08/02/2022
Key Details
Sold Price $1,042,500
Property Type Single Family Home
Sub Type Single Family Residence
Listing Status Sold
Purchase Type For Sale
Square Footage 4,600 sqft
Price per Sqft $226
Subdivision Kilgore Plantation
MLS Listing ID 1475549
Sold Date 08/02/22
Style Traditional
Bedrooms 5
Full Baths 4
Half Baths 2
HOA Fees $116/ann
HOA Y/N yes
Year Built 1995
Annual Tax Amount $3,665
Lot Size 1.200 Acres
Property Description
Southern Living at its finest in the heart of Five Forks! This estate home is located in the coveted Kilgore Plantation community with desirable custom homes on mature acre plus lots and sought-after amenities. 128 Kilgore Circle welcomes you with its impressive drive and charming front porch. Entering the home you'll appreciate the hardwood flooring, timeless trim work and generous sized rooms. On the main level the foyer centers a living room currently being used as an office and a formal dining room which leads to the butler's pantry. The two-story great room boasts a fireplace with gas logs, built ins and a wet bar and has direct access to the outdoor entertainment area. The main floor master bedroom is the ideal place to relax at the end of the day with its updated spa like bath. The oversized soaker tub, custom tiled shower with multiple shower heads including body jets, quartz counters and gorgeous finishings will make you want to end everyday pampering yourself. The main level also includes a spacious kitchen with granite counters, extensive cabinets and attached breakfast area as well as an oversized laundry area and two half baths. On the upper level of the home, you will find four generous sized secondary bedrooms, two with charming dormer window seating and three full baths. There is a flex space currently being used as a craft room but can easily be converted into whatever your needs maybe. Grab your glass of wine or iced tea and head out to the enchanting outdoor living space. The inviting gazebo overlooks the professionally landscaped back yard with seasonal plantings that make every visit a wonderful experience.
Location
State SC
County Greenville
Area 031
Rooms
Basement None
Interior
Interior Features Bookcases, High Ceilings, Ceiling Fan(s), Ceiling Cathedral/Vaulted, Ceiling Smooth, Granite Counters, Countertops-Solid Surface, Tub Garden, Walk-In Closet(s), Wet Bar, Pantry
Heating Forced Air, Natural Gas
Cooling Central Air, Electric
Flooring Carpet, Ceramic Tile, Wood
Fireplaces Number 1
Fireplaces Type Gas Log
Fireplace Yes
Appliance Gas Cooktop, Dishwasher, Disposal, Microwave, Self Cleaning Oven, Convection Oven, Oven, Refrigerator, Electric Oven, Warming Drawer, Gas Water Heater
Laundry Sink, 1st Floor, Walk-in, Electric Dryer Hookup, Laundry Room
Exterior
Garage Attached, Circular Driveway, Parking Pad, Paved, Driveway, Garage Door Opener, Side/Rear Entry, Yard Door, Courtyard Entry, Assigned, Key Pad Entry
Garage Spaces 3.0
Community Features Common Areas, Street Lights, Pool, Tennis Court(s), Other
Utilities Available Underground Utilities, Cable Available
Roof Type Architectural
Parking Type Attached, Circular Driveway, Parking Pad, Paved, Driveway, Garage Door Opener, Side/Rear Entry, Yard Door, Courtyard Entry, Assigned, Key Pad Entry
Garage Yes
Building
Lot Description 1 - 2 Acres, Few Trees, Sprklr In Grnd-Partial Yd
Story 2
Foundation Crawl Space
Sewer Septic Tank
Water Public, Greenville Water
Architectural Style Traditional
Schools
Elementary Schools Oakview
Middle Schools Beck
High Schools J. L. Mann
Others
HOA Fee Include None
Read Less Info
Want to know what your home might be worth? Contact us for a FREE valuation!

Our team is ready to help you sell your home for the highest possible price ASAP
Bought with BHHS C Dan Joyner - Midtown







