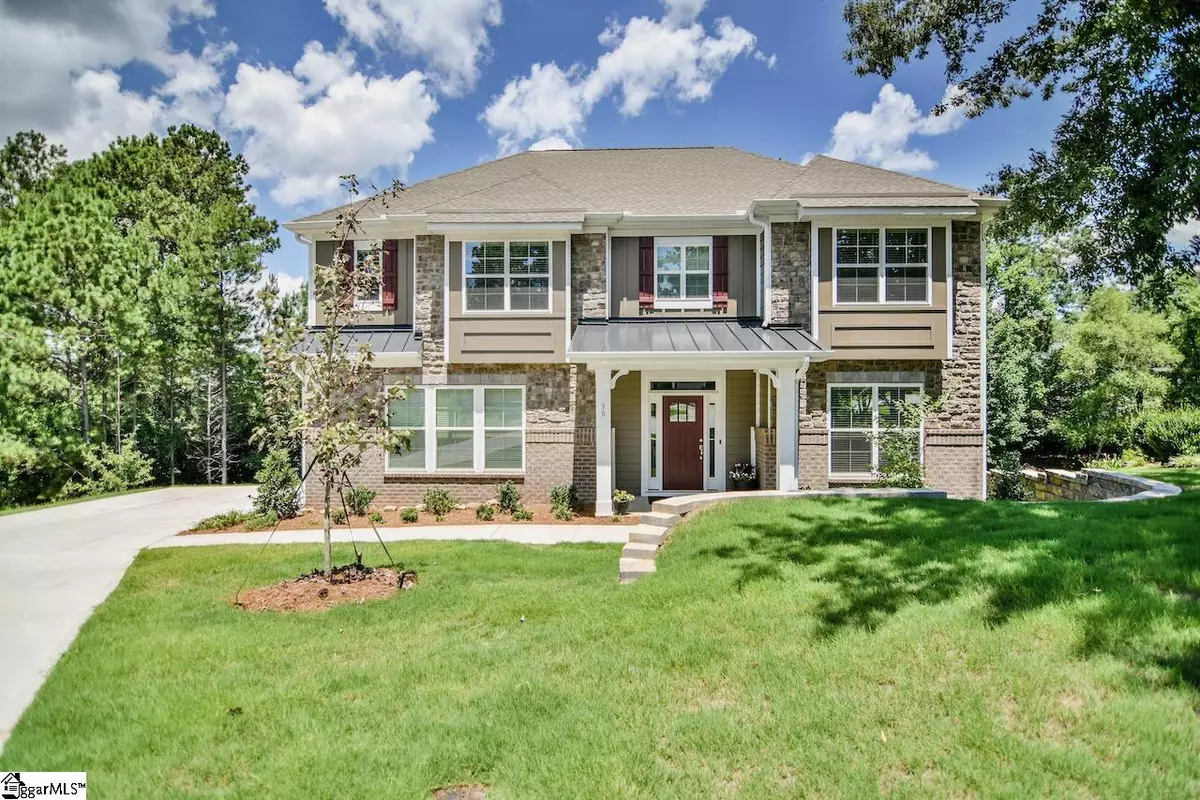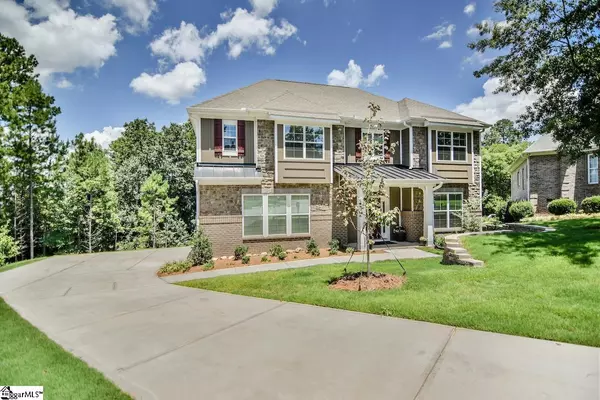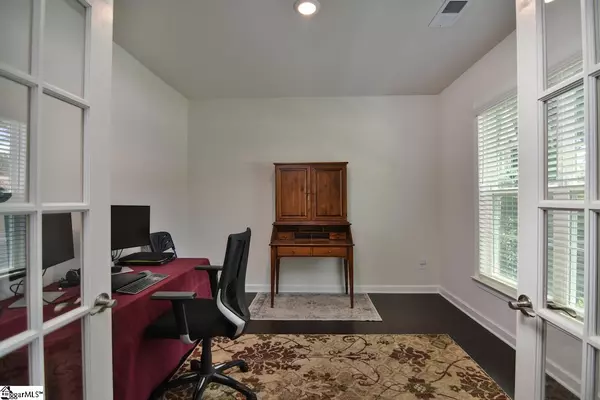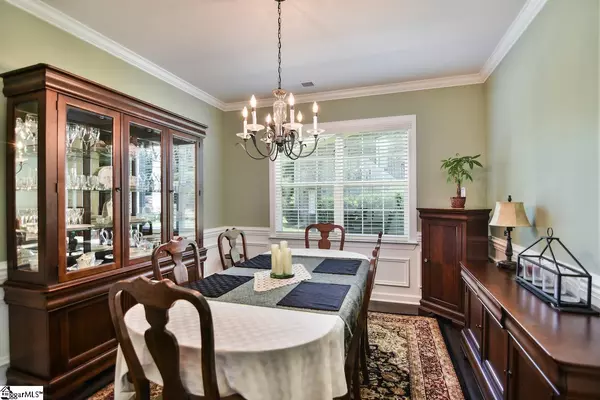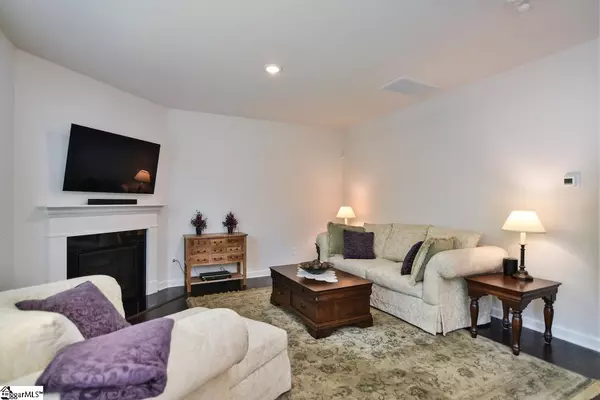$565,000
$549,900
2.7%For more information regarding the value of a property, please contact us for a free consultation.
4 Beds
4 Baths
2,894 SqFt
SOLD DATE : 09/01/2022
Key Details
Sold Price $565,000
Property Type Single Family Home
Sub Type Single Family Residence
Listing Status Sold
Purchase Type For Sale
Square Footage 2,894 sqft
Price per Sqft $195
Subdivision Weatherstone
MLS Listing ID 1477238
Sold Date 09/01/22
Style Traditional, Craftsman
Bedrooms 4
Full Baths 3
Half Baths 1
HOA Fees $50/ann
HOA Y/N yes
Year Built 2021
Annual Tax Amount $1,097
Lot Size 0.340 Acres
Property Description
Looking to move into new construction? Well, this 7 month old home is waiting just for you! Located in upscale Weatherstone Subdiv in Simpsonville, this lovely Craftsman style home w/ 4BR, 3.5BA + walkout basement is located on a quiet culdesac backing to woods and a small stream! The idylic lot is so peaceful and private! The owners have not even had time to fully unpack before being relocated and they're deeply disappointed to have to leave this great home! Upon entering the 2 story Foyer you're greeted with gleaming hardwoods leading to the Great Room as well as the bright and light Office w/ glass French Doors to your right- making working from home quiet and pleasurable! Next on your right is the fantastic DR actually large enough to accommodate those special diner parties and holiday gatherings! The spacious GR w/ gas log FP is open to the large Brkfst Rm and the lovely white Kitchen w/ Island, granite countertops, and gourmet stainless appliances (gas stove top, microwave, double wall oven & refrigerator. Plus a nice walk-in Pantry. All with the same beautiful hardwoods! So perfect for game days! Upstairs, you'll love the extremely spacious Owners Suite w/ trey ceiling, and plenty room for a sitting area or exercise equipment! The MBA give you a garden tub, separate tiled shower complete with bench, his and her vanities and custom walk-in closet w/ built in shelving as well as being double racked for all those clothes.. BRs #2 and 3 both have walk in closets and a connecting bath. BR #4 has a private adjoining bath plus oversized walk-in closet! To make doing laundry easier, the Laundry Rm is conveniently located upstairs as well. To top off this great home is the fabulous basement with 10 ft ceiling already w/ sheetrock and tape; stud walls in place ready for you to add your finishes plus plumbed for either bath or bar.. The French Doors lead to a 14x12 Patio overlooking the private bkyd. Back upstairs you'll find the deck off the Brkfst Rm to be the perfect place for your early morning coffee or Summer Eve's cookout! And the awesome community amenities will be enjoyed by everyone - super Club House, beautiful Pool and Playground. All of this close to great shopping, restaurants, and access to I-385! Don't miss out out on this great home!!
Location
State SC
County Greenville
Area 041
Rooms
Basement Unfinished, Walk-Out Access, Dehumidifier
Interior
Interior Features 2 Story Foyer, High Ceilings, Ceiling Smooth, Tray Ceiling(s), Granite Counters, Open Floorplan, Tub Garden, Pantry
Heating Natural Gas
Cooling Central Air, Electric, Damper Controlled
Flooring Carpet, Ceramic Tile, Wood
Fireplaces Number 1
Fireplaces Type Gas Log, Screen, Ventless
Fireplace Yes
Appliance Gas Cooktop, Dishwasher, Disposal, Self Cleaning Oven, Convection Oven, Oven, Refrigerator, Electric Oven, Double Oven, Microwave, Microwave-Convection, Electric Water Heater
Laundry 2nd Floor, Walk-in, Electric Dryer Hookup, Laundry Room
Exterior
Garage Attached, Paved, Garage Door Opener
Garage Spaces 2.0
Community Features Clubhouse, Common Areas, Street Lights, Pool, Sidewalks
Utilities Available Underground Utilities, Cable Available
Waterfront Description Creek
Roof Type Architectural
Parking Type Attached, Paved, Garage Door Opener
Garage Yes
Building
Lot Description 1/2 Acre or Less, Cul-De-Sac, Sloped, Few Trees
Story 2
Foundation Basement
Sewer Public Sewer
Water Public, Greenville
Architectural Style Traditional, Craftsman
Schools
Elementary Schools Fork Shoals
Middle Schools Woodmont
High Schools Woodmont
Others
HOA Fee Include None
Read Less Info
Want to know what your home might be worth? Contact us for a FREE valuation!

Our team is ready to help you sell your home for the highest possible price ASAP
Bought with Weichert Realty-Shaun & Shari


