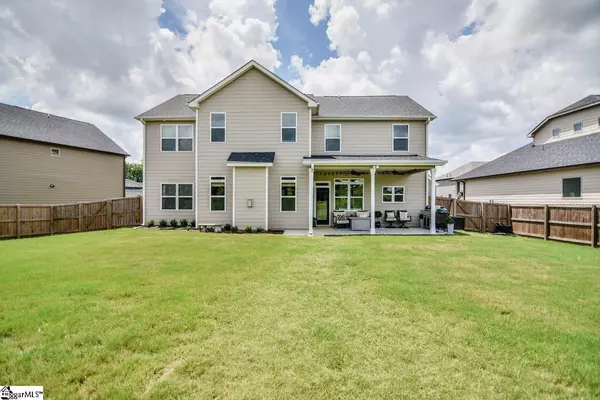$535,000
$535,000
For more information regarding the value of a property, please contact us for a free consultation.
5 Beds
4 Baths
3,132 SqFt
SOLD DATE : 09/30/2022
Key Details
Sold Price $535,000
Property Type Single Family Home
Sub Type Single Family Residence
Listing Status Sold
Purchase Type For Sale
Square Footage 3,132 sqft
Price per Sqft $170
Subdivision Kings Crossing
MLS Listing ID 1478722
Sold Date 09/30/22
Style Traditional, Craftsman
Bedrooms 5
Full Baths 4
HOA Fees $50/ann
HOA Y/N yes
Year Built 2019
Annual Tax Amount $2,072
Lot Size 0.420 Acres
Lot Dimensions 71 x 235 x 136 x 161
Property Description
BETTER THAN NEW!! This BEAUTIFUL 5BR/4BA with a bonus room home features a wonderful and very functional floor plan! PLUS, it is decked out with many MANY upscale features... awesome upgraded lighting including under counter lighting, multiple coffered ceilings, ship lap accents, amazing molding and trim, SS appliances, tankless hot water heater, and more! A MUST SEE; MUST BUY! Backing up to the open horse farm, this .42 acre lot is actually one of the largest and best in the community of Kings Crossing in Simpsonville, SC! With lovely landscaping, fenced yard, full irrigation, and large level backyard, this brick/stone/hardiboard home provides a wonderful and EASY setting! From the covered front porch, enter into a two story foyer with hardwoods spanning most of the main level. To the right, an office with French doors and built-in shelving--you will absolutely LOVE working remote here! To the left through arched doorways, this dining room with coffered ceiing is plenty large enough for all your dinner parties. Notice the lovely painting throughout most of this home! The great room/breakfast room/kitchen flows.... the great room boasts a gas log fireplace surrounded by ship lap accent and a new ceiling fan! The kitchen is a chef's dream--under counter lighting, center island, double ovens, gas stove top, refrigerator, beautiful granite and backsplash, and checkout the pantry too! The breakfast area overlooks the backyard with quick access to the covered porch for grilling! Completing the main level, the two car garage PLUS a guest suite connected to a beautiful full bathroom. The spaciousness continues upstairs with a HUGE bonus/flex room plus owners suite and three secondary bedrooms each connected to a bath. The owner's retreat is amazing (check out that view of the horses!) with a private bath boasting dual sinks, tile shower, garden tub, tile flooring, private commode AND supersized closet! The laundry is easy access next to the owner's suite. One secondary bedroom has a private bath and walk-in closet while the other two bedrooms share a jack-n-jill setup! This floor plan provides over 3100sf of very usable spaces! Don't forget how this home is located on a large exterior lot with a view of the horses behind and also on a long cul-de-sac! Just minutes to the Five Forks area, to I385, or downtown Simpsonville, this area is ideal for so many restaurants! These sellers have LOVED this home and it shows! What ARE you waiting for? Hurry home to 907 Willhaven Place immediately!
Location
State SC
County Greenville
Area 032
Rooms
Basement None
Interior
Interior Features High Ceilings, Ceiling Fan(s), Ceiling Cathedral/Vaulted, Granite Counters, Open Floorplan, Tub Garden, Walk-In Closet(s), Coffered Ceiling(s), Pantry
Heating Forced Air, Multi-Units, Natural Gas
Cooling Central Air, Electric, Multi Units
Flooring Carpet, Ceramic Tile, Wood, Vinyl
Fireplaces Number 1
Fireplaces Type Gas Log
Fireplace Yes
Appliance Gas Cooktop, Dishwasher, Disposal, Self Cleaning Oven, Oven, Refrigerator, Electric Oven, Double Oven, Microwave, Gas Water Heater, Tankless Water Heater
Laundry 2nd Floor, Walk-in, Electric Dryer Hookup, Laundry Room
Exterior
Garage Attached, Paved, Garage Door Opener
Garage Spaces 2.0
Fence Fenced
Community Features Common Areas, Street Lights
Utilities Available Underground Utilities, Cable Available
Roof Type Architectural
Parking Type Attached, Paved, Garage Door Opener
Garage Yes
Building
Lot Description 1/2 Acre or Less, Cul-De-Sac, Sprklr In Grnd-Full Yard
Story 2
Foundation Slab
Sewer Public Sewer
Water Public, Grvl Water
Architectural Style Traditional, Craftsman
Schools
Elementary Schools Bryson
Middle Schools Bryson
High Schools Hillcrest
Others
HOA Fee Include None
Read Less Info
Want to know what your home might be worth? Contact us for a FREE valuation!

Our team is ready to help you sell your home for the highest possible price ASAP
Bought with BHHS C Dan Joyner - Midtown







