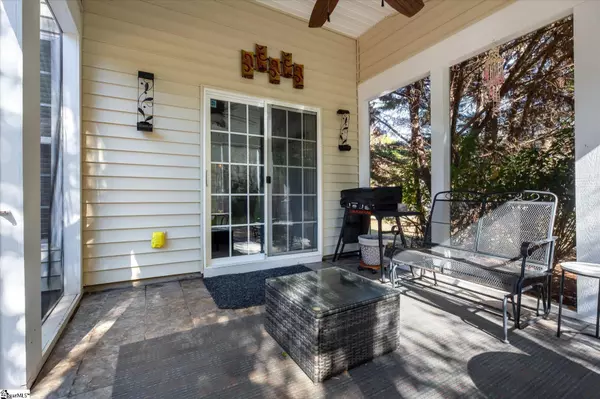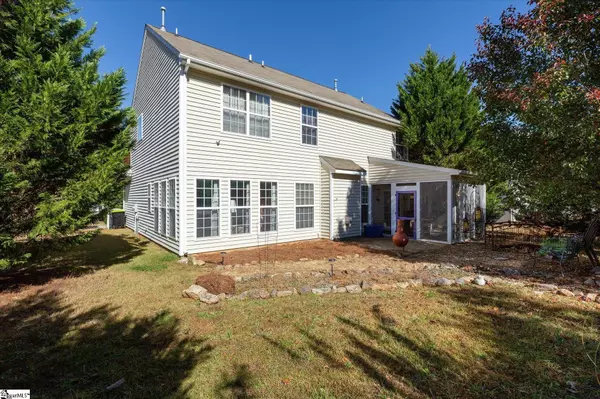$290,000
$300,000
3.3%For more information regarding the value of a property, please contact us for a free consultation.
4 Beds
3 Baths
2,271 SqFt
SOLD DATE : 12/21/2022
Key Details
Sold Price $290,000
Property Type Single Family Home
Sub Type Single Family Residence
Listing Status Sold
Purchase Type For Sale
Square Footage 2,271 sqft
Price per Sqft $127
Subdivision River Ridge
MLS Listing ID 1485249
Sold Date 12/21/22
Style Traditional
Bedrooms 4
Full Baths 2
Half Baths 1
HOA Fees $28/ann
HOA Y/N yes
Year Built 2007
Annual Tax Amount $1,242
Lot Size 9,583 Sqft
Lot Dimensions 102 x 115 x 59 x 126
Property Description
Back on the market to no fault of Sellers. Seller is offering buyer concessions for assistance with closing costs, down payment assistance OR mortgage point buy down with an acceptable offer. This beautiful traditional home has all of the room you could possibly need for your growing family! As soon as you come in through the front door, you will see that it is perfectly laid out for your busy family life. All bedrooms are upstairs as well as the walk-in laundry room. This two-story home has a two car garage, rear screened-in porch with bonus concrete slab for patio purpose. The entire lower level has had a complete flooring upgrade with luxurious vinyl plank flooring plus freshly painted walls in every room on the lower level. Granite countertops in the kitchen with the screen porch just off the eat-in area. Bonus TV room or office is on the first floor. The stairway has also been updated and renovated to match the luxurious vinyl plank flooring. There is carpet in all four bedrooms upstairs and vinyl flooring in both bathrooms. The primary bedroom and bathroom is oversized with an impressive huge walk in closet. The primary bathroom has a separate tub and shower as well as double sinks. The backyard is very privately landscaped for that morning coffee and family get-togethers. The River Ridge Community does have a HOA and offers a large pool with cabana in the community gated area as well as tennis courts and soccer field which is great for active families and individuals. Don’t miss out on this amazing home that offers so much for the right buyer. Kitchen appliances convey with the home. Washer & Dryer are negotiable. Call with any questions or for your own private showing.
Location
State SC
County Greenville
Area 041
Rooms
Basement None
Interior
Interior Features 2 Story Foyer, High Ceilings, Ceiling Fan(s), Ceiling Cathedral/Vaulted, Ceiling Smooth, Granite Counters, Open Floorplan, Tub Garden, Walk-In Closet(s), Pantry
Heating Natural Gas
Cooling Central Air, Electric
Flooring Carpet, Laminate, Vinyl
Fireplaces Number 1
Fireplaces Type Gas Log
Fireplace Yes
Appliance Dishwasher, Disposal, Refrigerator, Electric Cooktop, Electric Oven, Range, Microwave, Gas Water Heater
Laundry 2nd Floor, Walk-in, Electric Dryer Hookup, Laundry Room
Exterior
Garage Attached, Paved, Garage Door Opener, Key Pad Entry
Garage Spaces 2.0
Fence Fenced
Community Features Pool, Sidewalks, Tennis Court(s)
Utilities Available Underground Utilities, Cable Available
Roof Type Architectural
Parking Type Attached, Paved, Garage Door Opener, Key Pad Entry
Garage Yes
Building
Lot Description 1/2 Acre or Less, Few Trees
Story 2
Foundation Slab
Sewer Public Sewer
Water Public, Greenville Water
Architectural Style Traditional
Schools
Elementary Schools Robert Cashion
Middle Schools Woodmont
High Schools Woodmont
Others
HOA Fee Include None
Read Less Info
Want to know what your home might be worth? Contact us for a FREE valuation!

Our team is ready to help you sell your home for the highest possible price ASAP
Bought with Keller Williams Grv Upst







