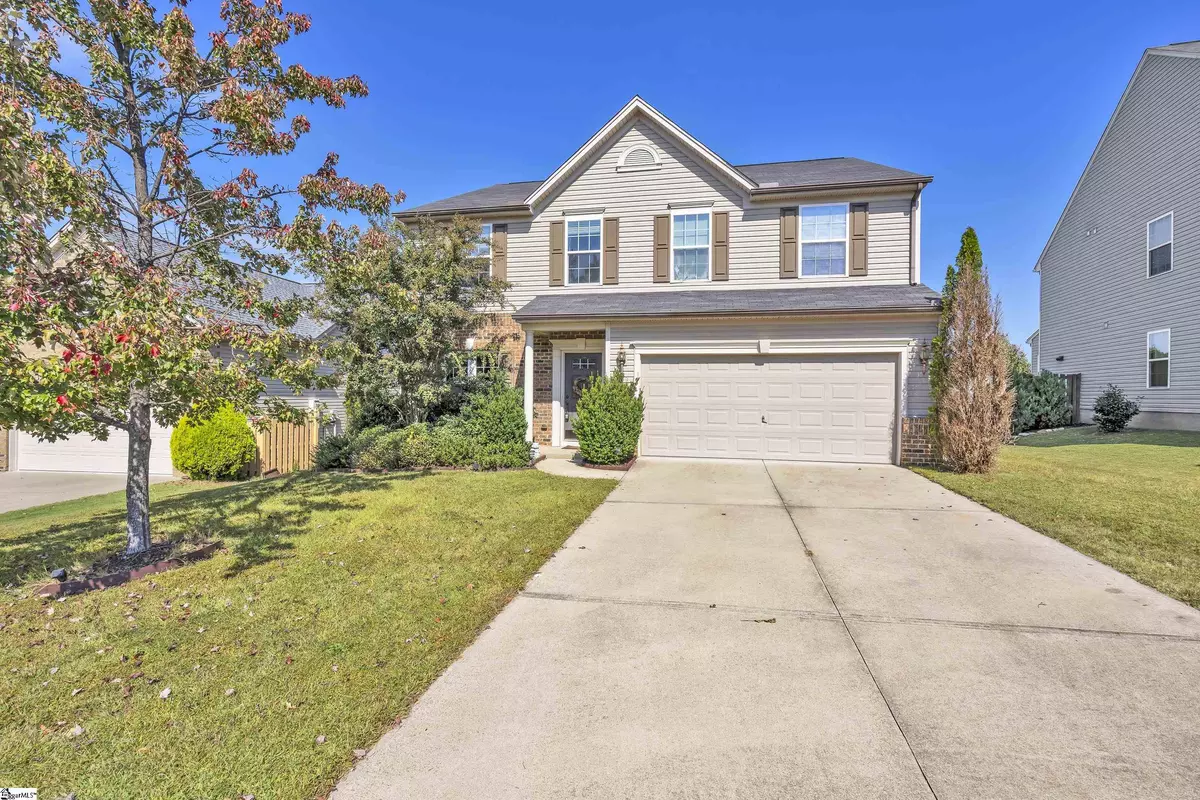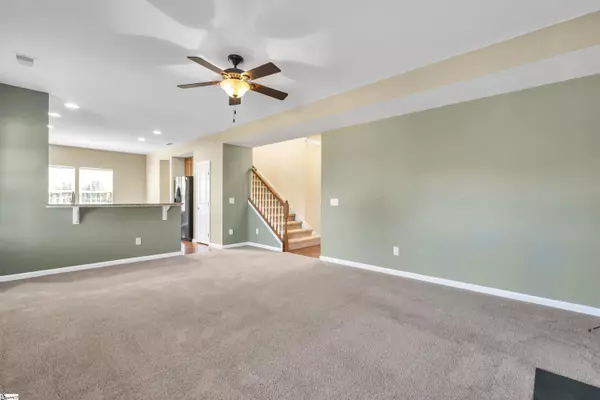$360,000
$365,000
1.4%For more information regarding the value of a property, please contact us for a free consultation.
3 Beds
3 Baths
2,772 SqFt
SOLD DATE : 01/06/2023
Key Details
Sold Price $360,000
Property Type Single Family Home
Sub Type Single Family Residence
Listing Status Sold
Purchase Type For Sale
Square Footage 2,772 sqft
Price per Sqft $129
Subdivision Kelsey Glen
MLS Listing ID 1484869
Sold Date 01/06/23
Style Traditional
Bedrooms 3
Full Baths 2
Half Baths 1
HOA Y/N no
Year Built 2013
Annual Tax Amount $1,485
Lot Size 9,583 Sqft
Property Description
Come see this updated 3 bedroom, 2.5 bath home in highly desirable Kelsey Glen neighborhood. This home's open floorplan includes a flex room off the front perfect for a home office. Down the hall is a separate dining area and the huge living room with gas fireplace and open to the eat up kitchen counter. The kitchen has granite counter tops, and plenty of space for storage and entertaining. Off the back of the home is a large sunroom that opens onto the oversized back patio with shade pergola for grilling out or relaxing with morning coffee. Upstairs you will find the convenient second floor laundry next to the enormous loft bonus room. Also upstairs are all three bedrooms, each big enough for a king sized bed. The master suite is a generous 21 x 15 ft, and features attached bath with double vanity, separate standup shower and tub, as well as a 2nd large closet. The back yard is wide open and has all the room you could want for kids or pets to play. Aside from the house, the neighborhood offers all the extras, pool, cabana, playground and over 46 acres of common areas. **Seller needs closing to be after December 1st 2022**
Location
State SC
County Greenville
Area 032
Rooms
Basement None
Interior
Interior Features High Ceilings, Ceiling Fan(s), Ceiling Smooth, Granite Counters, Open Floorplan, Walk-In Closet(s)
Heating Forced Air, Natural Gas
Cooling Central Air, Electric
Flooring Carpet, Wood, Vinyl
Fireplaces Number 1
Fireplaces Type Gas Log, Gas Starter
Fireplace Yes
Appliance Dishwasher, Disposal, Refrigerator, Electric Oven, Free-Standing Electric Range, Microwave, Tankless Water Heater
Laundry 2nd Floor, Walk-in, Electric Dryer Hookup, Laundry Room
Exterior
Parking Features Attached, Paved
Garage Spaces 2.0
Community Features Common Areas, Street Lights, Playground, Pool, Sidewalks
Utilities Available Underground Utilities, Cable Available
Roof Type Composition
Garage Yes
Building
Lot Description 1/2 Acre or Less, Sprklr In Grnd-Full Yard
Story 2
Foundation Slab
Sewer Public Sewer
Water Public, Greenville
Architectural Style Traditional
Schools
Elementary Schools Rudolph Gordon
Middle Schools Hillcrest
High Schools Hillcrest
Others
HOA Fee Include None
Read Less Info
Want to know what your home might be worth? Contact us for a FREE valuation!

Our team is ready to help you sell your home for the highest possible price ASAP
Bought with BHHS C.Dan Joyner-Woodruff Rd






