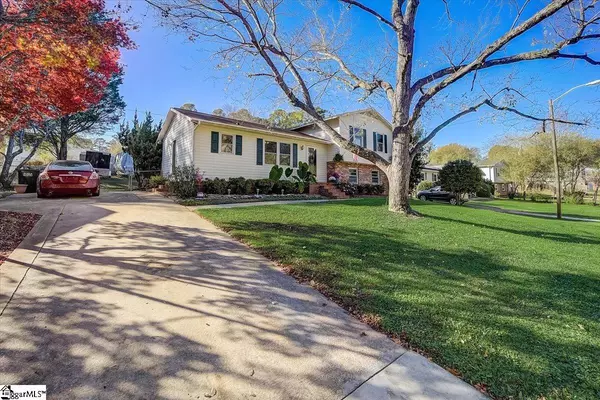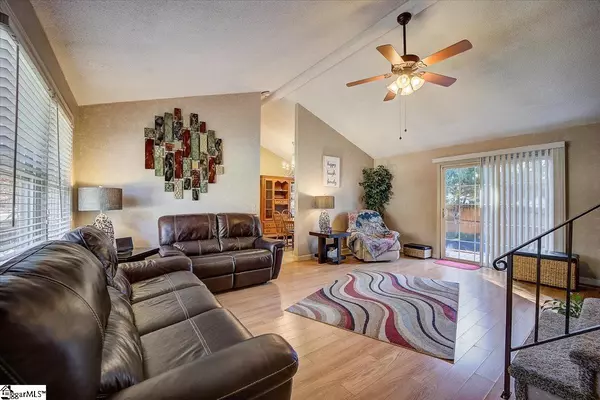$241,000
$239,900
0.5%For more information regarding the value of a property, please contact us for a free consultation.
3 Beds
2 Baths
1,145 SqFt
SOLD DATE : 02/03/2023
Key Details
Sold Price $241,000
Property Type Single Family Home
Sub Type Single Family Residence
Listing Status Sold
Purchase Type For Sale
Square Footage 1,145 sqft
Price per Sqft $210
Subdivision Westwood
MLS Listing ID 1483853
Sold Date 02/03/23
Bedrooms 3
Full Baths 2
HOA Y/N no
Annual Tax Amount $2,021
Lot Dimensions 142' x 79' x 141' x 80'
Property Description
Priced to Sell is this awesomely Well-Maintained home that sits just a mile from Fairview Rd in Simpsonville, SC. Convenient to restaurants, retail shopping options, a movie theater, and area grocery stores. Home is in a well established neighborhood and offers many updates including granite countertops in the kitchen along with beautiful hickory cabinetry. The kitchen was recently renovated. The home comes complete with all kitchen appliances, including the refrigerator, built-in microwave, range, dishwasher and disposal too. Home is located on a large level lot with a fenced backyard. The lot is over 1/3 of an acre and is landscaped beautifully with shrubs and a variety of ornamental trees. The backyard has an open fire pit, a 19'x21' carport, and a 10' x 20' storage building/work shed. The home's living room has beautiful vaulted ceiling that extend up to 13' in height. Also in the living room is the custom rock wall and hearth that add character to this home. The laminate flooring in the living room is beautiful and offers ease of maintenance. When entering the front door of the home, the floored area is beautiful Flagstone Rock. It is a very impressive entry. Ceramic tile flooring makes a great addition to the kitchen and the guest bathroom too. The remodeled Master Bath offers impressive details like marble flooring and marble shower trim that set this home apart from others. The home's finished basement has a large den area and a bonus area too. If needed, the basement could be utilized as a great fourth bedroom as well. Stepping out from the kitchen is a large deck area. Great for gatherings or simply sitting out in the sun for hours. Seller is offering up to a 2000.00 closing cost allowance to the Buyer with acceptable offer so that Buyer can replace pool, alter deck to suit Buyer's needs, or to be used in any manner Buyer sees fit OR THE SELLER IS WILLING TO PUT IN A NEW ABOVE GROUND POOL IN THAT AREA OR CONSTRUCT DECK TO COVER THE AREA WHERE POOL ONCE WAS. THIS IS A CHOICE OF THE BUYERS - PICK ONE 2000.00 IN CLOSING COST ASSISTANCE, DECK IMPROVEMENT, OR NEWLY INSTALLED ABOVE GROUND POOL. This offer is huge incentive to any buyer today! The sellers completed a termite inspection on 9-27-2022 by Spencer Pest Control that had good results. Schedule a showing today and come and see this Move-In ready home for yourself.
Location
State SC
County Greenville
Area 041
Rooms
Basement Finished
Interior
Interior Features Ceiling Fan(s), Ceiling Cathedral/Vaulted, Ceiling Smooth, Granite Counters
Heating Electric, Forced Air
Cooling Central Air, Electric
Flooring Carpet, Ceramic Tile, Laminate
Fireplaces Type Wood Burning Stove
Fireplace Yes
Appliance Dishwasher, Disposal, Refrigerator, Free-Standing Electric Range, Microwave, Electric Water Heater
Laundry In Basement, Walk-in, Stackable Accommodating, Laundry Room
Exterior
Parking Features Detached Carport, Paved, Covered
Garage Spaces 2.0
Community Features None
Roof Type Composition
Garage Yes
Building
Lot Description 1/2 Acre or Less, Sloped, Few Trees
Foundation Crawl Space/Slab
Sewer Public Sewer
Water Public, Greenville Water
Schools
Elementary Schools Plain
Middle Schools Bryson
High Schools Hillcrest
Others
HOA Fee Include None
Read Less Info
Want to know what your home might be worth? Contact us for a FREE valuation!

Our team is ready to help you sell your home for the highest possible price ASAP
Bought with XSell Upstate






