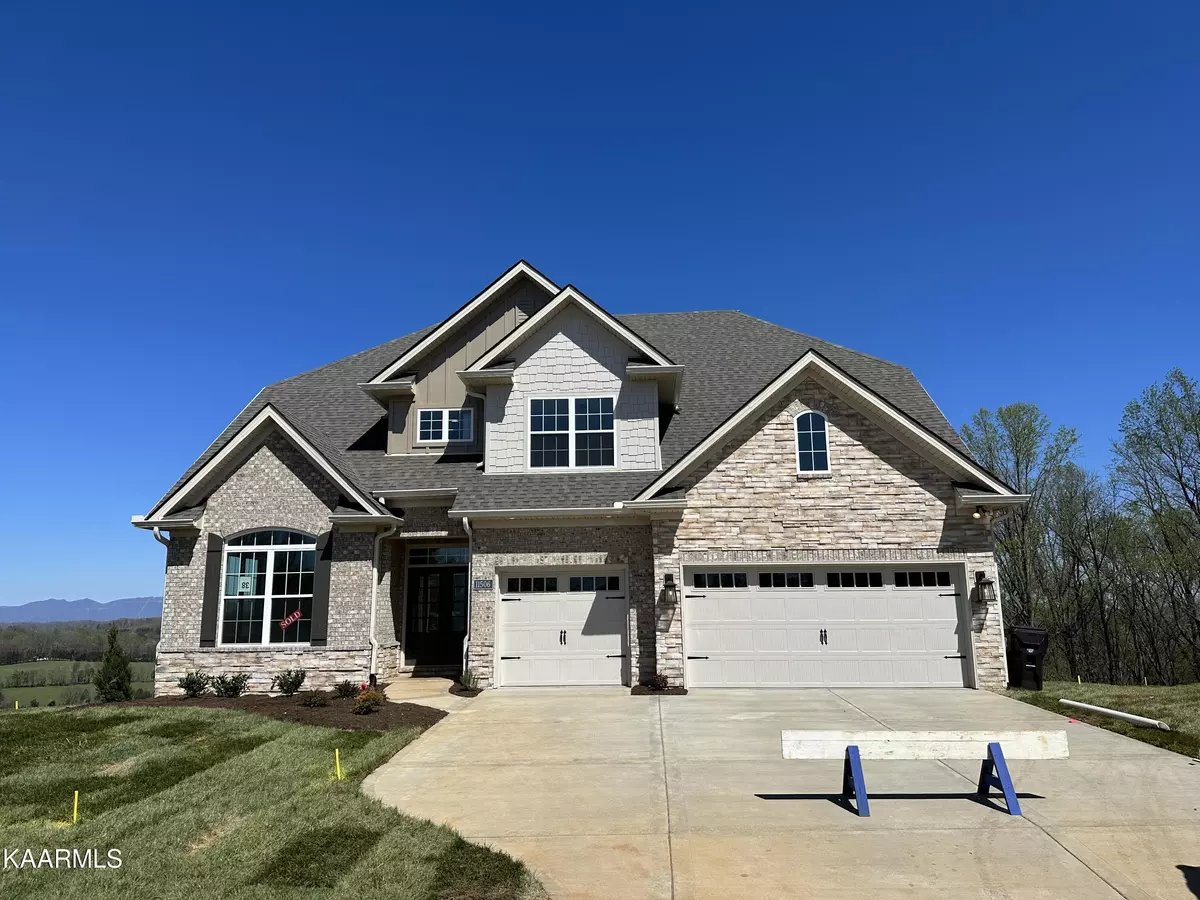$1,086,034
$1,037,128
4.7%For more information regarding the value of a property, please contact us for a free consultation.
4 Beds
4 Baths
3,106 SqFt
SOLD DATE : 05/16/2023
Key Details
Sold Price $1,086,034
Property Type Single Family Home
Sub Type Residential
Listing Status Sold
Purchase Type For Sale
Square Footage 3,106 sqft
Price per Sqft $349
Subdivision Vining Mill
MLS Listing ID 1196053
Sold Date 05/16/23
Style Traditional
Bedrooms 4
Full Baths 3
Half Baths 1
HOA Fees $55/qua
Originating Board East Tennessee REALTORS® MLS
Year Built 2022
Lot Size 0.360 Acres
Acres 0.36
Property Description
3 Car Garage with full unfinished basement and a beautiful mountain view!!!
Your friends and neighbors will be envious of the 3 car Garage, two story Great Room, Owner's Suite on the main level, formal Dining Room plus Office! And this is all on the first floor! This plan features an elegant double front door entry with wood flooring. Immediately off of the front entry, there is a wonderful Office with vaulted ceiling which gives you a quiet space away from the main Living Area. You then pass the formal Dining Room with wood moldings and tray ceiling. The flow of the house then opens up to a gorgeous 2 story Great Room which makes this plan feel even more spacious. The Kitchen has a corner pantry, beautiful cabinetry and appliance choices, an island that offers prep space plus seating a the snack bar overhang. When you add the spacious Breakfast Area to this, you have room for everyone. The Owner's Suite is a private getaway off of the rear of the house with a tray ceiling and lots of windows. You won't run out of room with this spacious closet! The Owner's Bathroom offers a double bowl vanity plus garden tub and step-in shower. The L-shaped open stairwell in the 2 story Great Room offers beautiful access to the second level. You immediately walk into the Loft area which is surrounded by 3 secondary Bedrooms, a full Bath, with an optional 3rd Bathroom upstairs. You will love the walk-in Storage Area.
Location
State TN
County Knox County - 1
Area 0.36
Rooms
Other Rooms LaundryUtility, Bedroom Main Level, Extra Storage, Great Room, Mstr Bedroom Main Level
Basement Walkout
Interior
Interior Features Island in Kitchen, Pantry, Walk-In Closet(s), Eat-in Kitchen
Heating Central, Natural Gas
Cooling Central Cooling
Flooring Carpet, Hardwood, Tile
Fireplaces Number 1
Fireplaces Type Insert, Gas Log
Fireplace Yes
Appliance Dishwasher, Disposal, Tankless Wtr Htr, Smoke Detector, Microwave
Heat Source Central, Natural Gas
Laundry true
Exterior
Exterior Feature Porch - Covered
Garage Garage Door Opener, Attached, Main Level
Garage Spaces 3.0
Garage Description Attached, Garage Door Opener, Main Level, Attached
Pool true
Amenities Available Playground, Pool
View Mountain View
Parking Type Garage Door Opener, Attached, Main Level
Total Parking Spaces 3
Garage Yes
Building
Lot Description Irregular Lot
Faces From Knoxville, take I-40 West to exit 376 and merge onto TN 162 N (Pellissippi Parkway) toward Oak Ridge. Go 3.7 miles and exit onto Hardin Valley Road. Turn left at the light and take Hardin Valley Road 3.6 miles and the community is on the Left.
Sewer Public Sewer
Water Public
Architectural Style Traditional
Structure Type Fiber Cement,Brick,Frame
Schools
Middle Schools Hardin Valley
High Schools Hardin Valley Academy
Others
HOA Fee Include All Amenities
Restrictions Yes
Energy Description Gas(Natural)
Acceptable Financing New Loan
Listing Terms New Loan
Read Less Info
Want to know what your home might be worth? Contact us for a FREE valuation!

Our team is ready to help you sell your home for the highest possible price ASAP


