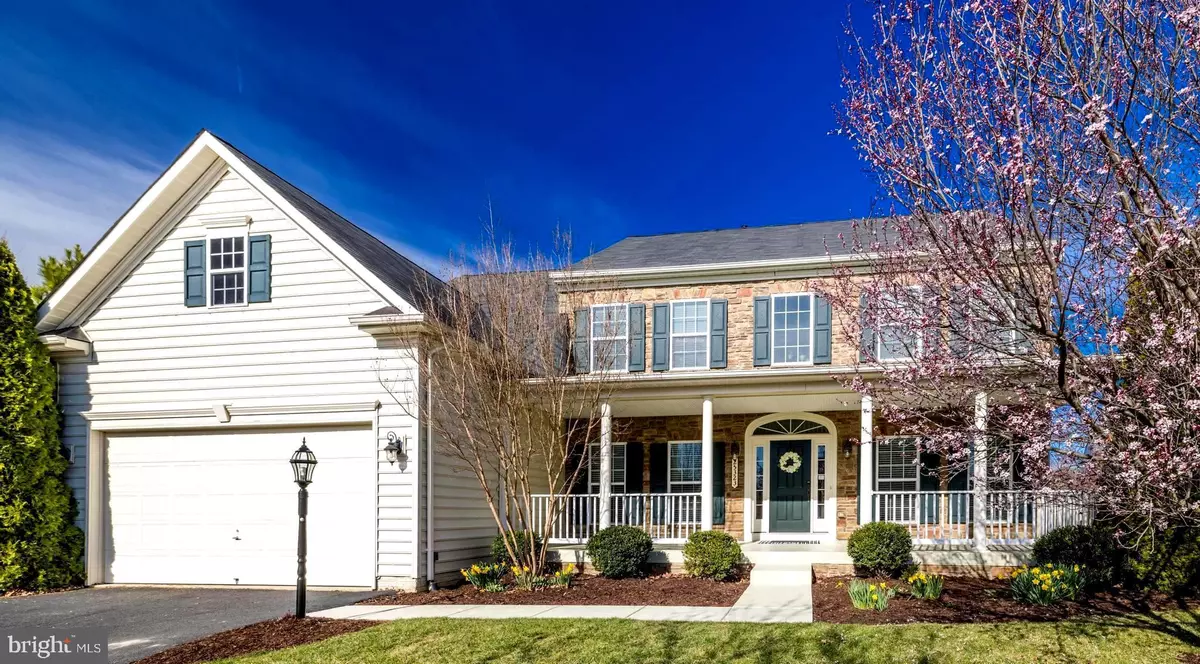$1,203,000
$1,090,000
10.4%For more information regarding the value of a property, please contact us for a free consultation.
6 Beds
5 Baths
5,490 SqFt
SOLD DATE : 05/17/2023
Key Details
Sold Price $1,203,000
Property Type Single Family Home
Sub Type Detached
Listing Status Sold
Purchase Type For Sale
Square Footage 5,490 sqft
Price per Sqft $219
Subdivision Kirkpatrick Farms
MLS Listing ID VALO2045396
Sold Date 05/17/23
Style Colonial
Bedrooms 6
Full Baths 5
HOA Fees $99/mo
HOA Y/N Y
Abv Grd Liv Area 3,802
Originating Board BRIGHT
Year Built 2008
Annual Tax Amount $8,664
Tax Year 2023
Lot Size 0.380 Acres
Acres 0.38
Property Description
Must see! This house is above and beyond what you are looking for. Located in the highly desired community of Kirkpatrick Farms on a cul-de-sac of a very quiet street. Flat 0.38 acre lot with mature trees, bushes, and flowers will provide you privacy and comfort. Almost 5,500 sq ft home welcoming you with a custom 9-foot-deep porch and bright, full-of-light two-story foyer. Main level bedroom has an adjoining full bathroom!!! Office with French doors and a formal dining room with crown and chair molding. Massive gourmet kitchen with island, double oven, granite countertop and large walk-in pantry. As a bonus, it leads you to the sunroom with cathedral ceiling and to a cozy family room with stone fireplace. Amazing surround sound theater system in the family room will make your movie nights very special .The double access staircase will make it convenient for access to the top level. There are 4 great-sized bedrooms on the second floor and 3 full bathrooms, including a Jack & Jill bathroom. The primary bedroom is massive with a tray ceiling and has an additional sitting area. The primary bathroom has 2 large separate vanities, shower, large Jacuzzi bathtub, and private toilet room. Oversized closets have been upgraded with custom shelving to maximize the storage space. Walk-up basement has a large bedroom with an oversized closet and full bathroom! Wet bar with refrigerator and a dishwasher! Huge recreation area with its own cozy fireplace, additional workout room, and a storage space. Backyard welcomes with a large stone patio and amazing landscape including many trees added for privacy. Original owners have taken great care of this home and have kept it in great shape. Original water heater was replaced with a tankless water heater in 2022; so, you will never run out of hot water! Washing machine and dryer from 2019, dishwasher 2022, oven 2015, HVAC 2016. This house has a lot of natural light, and it feels amazing! Located within 30 minutes of Dulles Airport. There are restaurants, shopping, trails & ponds, parks, and a rec center all nearby. Kirkpatrick Farms Community has a pool, tennis courts, basketball courts, newly-renovated playgrounds, and is well maintained. Sellers providing Cinch Home Warranty to buyers at no cost! Don’t wait long; this home will sell fast!!
Location
State VA
County Loudoun
Zoning PDH4
Direction East
Rooms
Basement Full, Fully Finished, Improved, Sump Pump, Walkout Stairs, Windows, Other
Main Level Bedrooms 1
Interior
Interior Features Other, Bar, Ceiling Fan(s), Chair Railings, Crown Moldings, Double/Dual Staircase, Entry Level Bedroom, Dining Area, Family Room Off Kitchen, Formal/Separate Dining Room, Kitchen - Eat-In, Kitchen - Island, Pantry, Recessed Lighting, Soaking Tub, Sprinkler System, Store/Office, Walk-in Closet(s), Window Treatments
Hot Water Other, Natural Gas, Electric
Heating Forced Air
Cooling Central A/C
Flooring Carpet, Wood, Tile/Brick
Fireplaces Number 2
Fireplaces Type Brick, Fireplace - Glass Doors
Equipment Built-In Microwave, Cooktop, Dishwasher, Dryer, Disposal, Humidifier, Oven - Wall, Refrigerator, Stainless Steel Appliances, Washer
Fireplace Y
Appliance Built-In Microwave, Cooktop, Dishwasher, Dryer, Disposal, Humidifier, Oven - Wall, Refrigerator, Stainless Steel Appliances, Washer
Heat Source Natural Gas
Laundry Main Floor
Exterior
Exterior Feature Patio(s), Porch(es)
Garage Built In, Garage - Front Entry, Garage Door Opener
Garage Spaces 2.0
Amenities Available Club House, Exercise Room, Jog/Walk Path, Pool - Outdoor, Recreational Center, Tennis Courts, Tot Lots/Playground, Basketball Courts, Common Grounds
Waterfront N
Water Access N
Roof Type Architectural Shingle
Accessibility None
Porch Patio(s), Porch(es)
Parking Type Attached Garage, Driveway, Off Site
Attached Garage 2
Total Parking Spaces 2
Garage Y
Building
Story 3
Foundation Block
Sewer Public Sewer
Water Public
Architectural Style Colonial
Level or Stories 3
Additional Building Above Grade, Below Grade
Structure Type Cathedral Ceilings
New Construction N
Schools
Elementary Schools Pinebrook
Middle Schools Willard
High Schools Lightridge
School District Loudoun County Public Schools
Others
HOA Fee Include Common Area Maintenance,Pool(s),Recreation Facility,Reserve Funds,Road Maintenance,Snow Removal,Trash
Senior Community No
Tax ID 249396349000
Ownership Fee Simple
SqFt Source Assessor
Acceptable Financing Conventional, VA, Cash
Listing Terms Conventional, VA, Cash
Financing Conventional,VA,Cash
Special Listing Condition Standard
Read Less Info
Want to know what your home might be worth? Contact us for a FREE valuation!

Our team is ready to help you sell your home for the highest possible price ASAP

Bought with Matilda Donovan • Wasinger & Co Properties, LLC.







