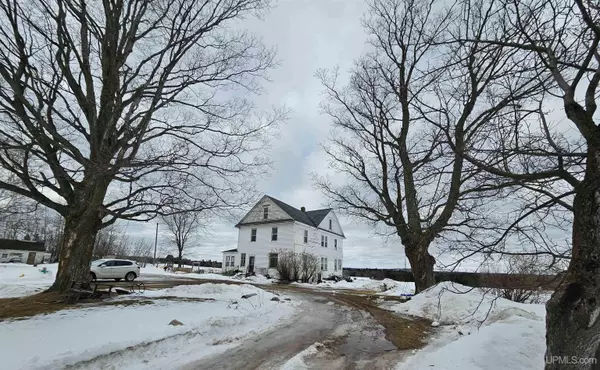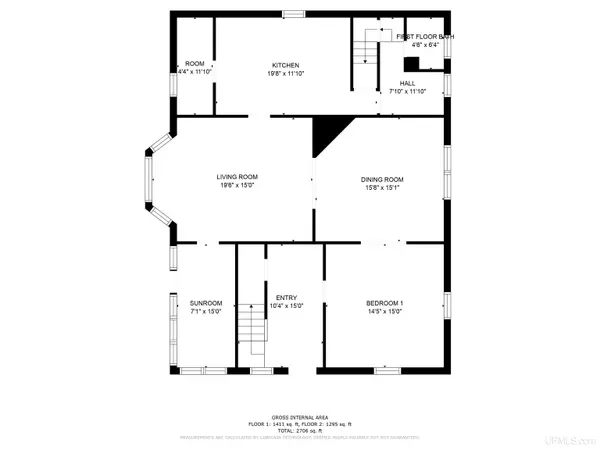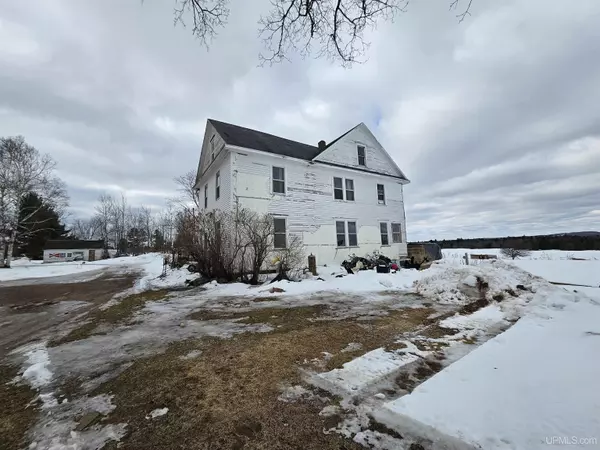$126,354
$125,000
1.1%For more information regarding the value of a property, please contact us for a free consultation.
5 Beds
2 Baths
2,816 SqFt
SOLD DATE : 05/19/2023
Key Details
Sold Price $126,354
Property Type Single Family Home
Sub Type Single Family
Listing Status Sold
Purchase Type For Sale
Square Footage 2,816 sqft
Price per Sqft $44
Subdivision Skandia
MLS Listing ID 50104049
Sold Date 05/19/23
Style 2 Story
Bedrooms 5
Full Baths 1
Half Baths 1
Abv Grd Liv Area 2,816
Year Built 1900
Annual Tax Amount $859
Tax Year 2020
Lot Size 2.450 Acres
Acres 2.45
Lot Dimensions 455x255
Property Description
Are you looking for a LARGE Family home on a hobby farm!? While this house needs some work, it has a ton of potential. With almost 3,000 square feet of living space, a full basement and a 1 car garage all sitting on approximately 2.5 acres there is enough space for the whole family and your favorite farm pets! We haven't been able to find the year built of this house, but there is some beautiful wood work throughout. The living room feature large pay windows as well as an attached sunroom to take in the beauty of your farm/land. The Dining Room has old French doors still in working order that lead to a first floor bedroom (or library, office, or den!). The kitchen is ready for a FULL REDO, but has the space for someone to create something great. Off the kitchen there is a partial bathroom, with the space to be redone into a full. Upstairs you'll find 4 (FOUR MORE!) good sized bedrooms, a laundry room, a spare storage or work room and a full bathroom. Please note this house is heated by forced Oil Heat with a supplemental exterior wood stove hooked up to help. There is a drilled well as well as a septic tank. A NEW septic tank was recently installed and we are waiting for records of this. So if you've been DREAMING of a little hobby farm in Skandia for some time now, but the cost is just too high, here's your chance to bring an old beauty back to life with some sweat equity! Sellers may offer a rebate for dumpster and hired clean up crew with acceptable offer. Imagine the treasures you could find!! All offers due by 5pm March 30, 2023. Response by March 31st.
Location
State MI
County Marquette
Area West Branch Twp (52033)
Rooms
Basement MI Basement, Poured
Interior
Interior Features 9 ft + Ceilings, Bay Window, Cable/Internet Avail., Hardwood Floors
Hot Water Electric
Heating Forced Air
Cooling None
Fireplaces Type None (FireplaceFeatures)
Appliance Range/Oven
Exterior
Parking Features Detached Garage
Garage Spaces 1.0
Garage Description 18x17
Garage Yes
Building
Story 2 Story
Foundation Basement, Michigan Basement
Water Drilled Well
Architectural Style Craftsman
Structure Type Other,Wood
Schools
Elementary Schools Gilbert Elementary
Middle Schools Gwinn Middle-High
High Schools Gwinn Middle High
School District Gwinn Area Community Schools
Others
Ownership Private
SqFt Source Measured
Energy Description Oil,Wood
Acceptable Financing Conventional
Listing Terms Conventional
Financing Cash,Conventional,Conventional Blend
Read Less Info
Want to know what your home might be worth? Contact us for a FREE valuation!

Our team is ready to help you sell your home for the highest possible price ASAP

Provided through IDX via MiRealSource. Courtesy of MiRealSource Shareholder. Copyright MiRealSource.
Bought with SELECT REALTY






