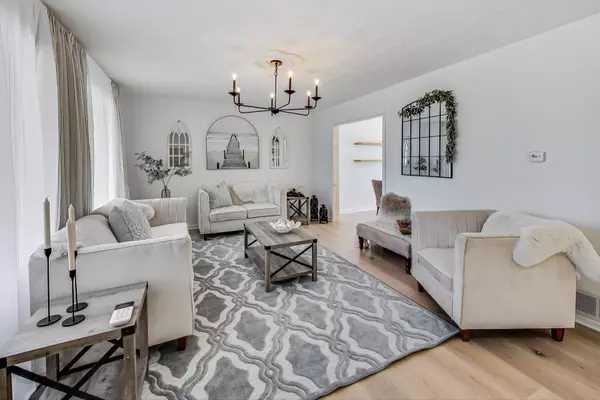$345,000
$345,000
For more information regarding the value of a property, please contact us for a free consultation.
5 Beds
3 Baths
2,744 SqFt
SOLD DATE : 05/19/2023
Key Details
Sold Price $345,000
Property Type Single Family Home
Sub Type Detached Single
Listing Status Sold
Purchase Type For Sale
Square Footage 2,744 sqft
Price per Sqft $125
Subdivision Parkview
MLS Listing ID 11763784
Sold Date 05/19/23
Style Quad Level
Bedrooms 5
Full Baths 3
Year Built 1979
Annual Tax Amount $6,645
Tax Year 2021
Lot Size 7,405 Sqft
Lot Dimensions 113X67X114X65
Property Description
Absolutely stunning 5 bed 3 full bath home with tons of updates and space throughout! When driving up you'll notice not only 2 car wide driveway but also extra space to turn around! Enjoy the perfect entry way with plenty of room to take off shoes, coats and place in the nearby coat closet! This quad level home allows for great functionality when it comes to daily living, family gatherings, and the kids to play around! Totally updated kitchen with plenty of cabinets, followed by a formal dining room for those delicious holiday meals! Head out to your fenced in backyard which is perfect for those summer parties, two tiered deck that surrounds your pool perfect for grilling, handing out or catching some vitamin D in the sun. When it's time to wind down, head to the family room, start the cozy fire, and kick back to relax. Generous size laundry and mudroom right off your oversized 2 car garage. For bedrooms, you'll have 5 generous sized rooms with plenty of closet space. One shared master and as you walk up a few stairs you will love the master bath that is equipped with a jacuzzi soaking tub, stand up shower over sized vanity and more storage. You'll fall in love with this place so don't wait too long to come see. This property is waiting for you to call it HOME!
Location
State IL
County Will
Community Curbs, Sidewalks, Street Lights, Street Paved
Rooms
Basement None
Interior
Interior Features Wood Laminate Floors
Heating Natural Gas, Forced Air, Indv Controls
Cooling Central Air
Fireplaces Number 1
Fireplaces Type Wood Burning
Fireplace Y
Appliance Range, Microwave, Dishwasher, Refrigerator, Stainless Steel Appliance(s)
Laundry In Unit, Sink
Exterior
Exterior Feature Deck, Above Ground Pool
Garage Attached
Garage Spaces 2.0
Pool above ground pool
Waterfront false
View Y/N true
Roof Type Asphalt
Building
Lot Description Fenced Yard
Story 4+ Stories
Foundation Concrete Perimeter
Sewer Public Sewer
Water Public
New Construction false
Schools
Elementary Schools Thomas Jefferson Elementary Scho
Middle Schools Hufford Junior High School
High Schools Joliet West High School
School District 86, 86, 204
Others
HOA Fee Include None
Ownership Fee Simple
Special Listing Condition None
Read Less Info
Want to know what your home might be worth? Contact us for a FREE valuation!

Our team is ready to help you sell your home for the highest possible price ASAP
© 2024 Listings courtesy of MRED as distributed by MLS GRID. All Rights Reserved.
Bought with Laura LePage • Century 21 Circle







