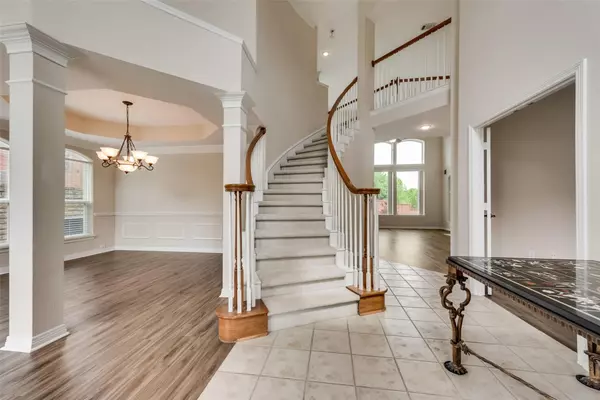$599,999
For more information regarding the value of a property, please contact us for a free consultation.
5 Beds
4 Baths
3,963 SqFt
SOLD DATE : 05/19/2023
Key Details
Property Type Single Family Home
Sub Type Single Family Residence
Listing Status Sold
Purchase Type For Sale
Square Footage 3,963 sqft
Price per Sqft $151
Subdivision Lago Vista
MLS Listing ID 20297788
Sold Date 05/19/23
Style Traditional
Bedrooms 5
Full Baths 3
Half Baths 1
HOA Fees $18/ann
HOA Y/N Mandatory
Year Built 2001
Annual Tax Amount $9,899
Lot Size 0.272 Acres
Acres 0.272
Property Description
Back on Market!!! Previous buyers terminated before inspection. Tremendous curb appeal, floor plan and location!!! Charming oversized front porch leads you into this well lit home with a spacious yet inviting feel. Large kitchen features beautiful countertops and elegant brick accented cooktop with double oven and island. Kitchen opens up into a nicely sized living room with huge windows, built in cabinets and high ceilings. Primary bedroom features tray ceilings, sitting area and huge bathroom with equally impressive walk in closet. Home office perfect for those working from home along with formal dining, living and huge utility room brings the first floor all together. Second floor features game room, four bedrooms and two full bathrooms with plenty of closet space and walk in attic space. Close to the harbor district, fine dining, access to I-30 and Rockwall ISD!!!
Location
State TX
County Rockwall
Community Curbs, Sidewalks
Direction From I-30 go south on Ridge Road. Turn right on Summer Lee Drive. Turn right on Lago Vista. Turn Right on Shady Grove. Turn left on Marcie Ln. Turn right on Parkside Circle. Home on Left.
Rooms
Dining Room 2
Interior
Interior Features Cable TV Available, Eat-in Kitchen, Granite Counters, High Speed Internet Available, Kitchen Island, Open Floorplan, Walk-In Closet(s)
Heating Central, Natural Gas
Cooling Ceiling Fan(s), Central Air, Electric
Flooring Carpet, Ceramic Tile, Vinyl
Fireplaces Number 1
Fireplaces Type Gas Starter, Living Room, Metal
Appliance Dishwasher, Disposal, Electric Cooktop, Electric Oven, Microwave, Double Oven
Heat Source Central, Natural Gas
Laundry Electric Dryer Hookup, Utility Room, Full Size W/D Area, Washer Hookup
Exterior
Exterior Feature Covered Patio/Porch, Rain Gutters
Garage Spaces 3.0
Fence Wood
Community Features Curbs, Sidewalks
Utilities Available Cable Available, City Sewer, City Water, Concrete, Curbs, Individual Gas Meter, Sidewalk, Underground Utilities
Roof Type Composition
Parking Type Garage, Garage Door Opener, Garage Faces Side
Garage Yes
Building
Lot Description Cul-De-Sac, Few Trees, Interior Lot, Landscaped, Sprinkler System, Subdivision
Story Two
Foundation Slab
Structure Type Brick,Rock/Stone,Wood
Schools
Elementary Schools Dorothy Smith Pullen
Middle Schools Cain
High Schools Heath
School District Rockwall Isd
Others
Restrictions Building,Deed,Other
Ownership John & Julie Weissert
Acceptable Financing Cash, Conventional, FHA, VA Loan
Listing Terms Cash, Conventional, FHA, VA Loan
Financing VA
Read Less Info
Want to know what your home might be worth? Contact us for a FREE valuation!

Our team is ready to help you sell your home for the highest possible price ASAP

©2024 North Texas Real Estate Information Systems.
Bought with Benjamin Lewis • Regal, REALTORS







