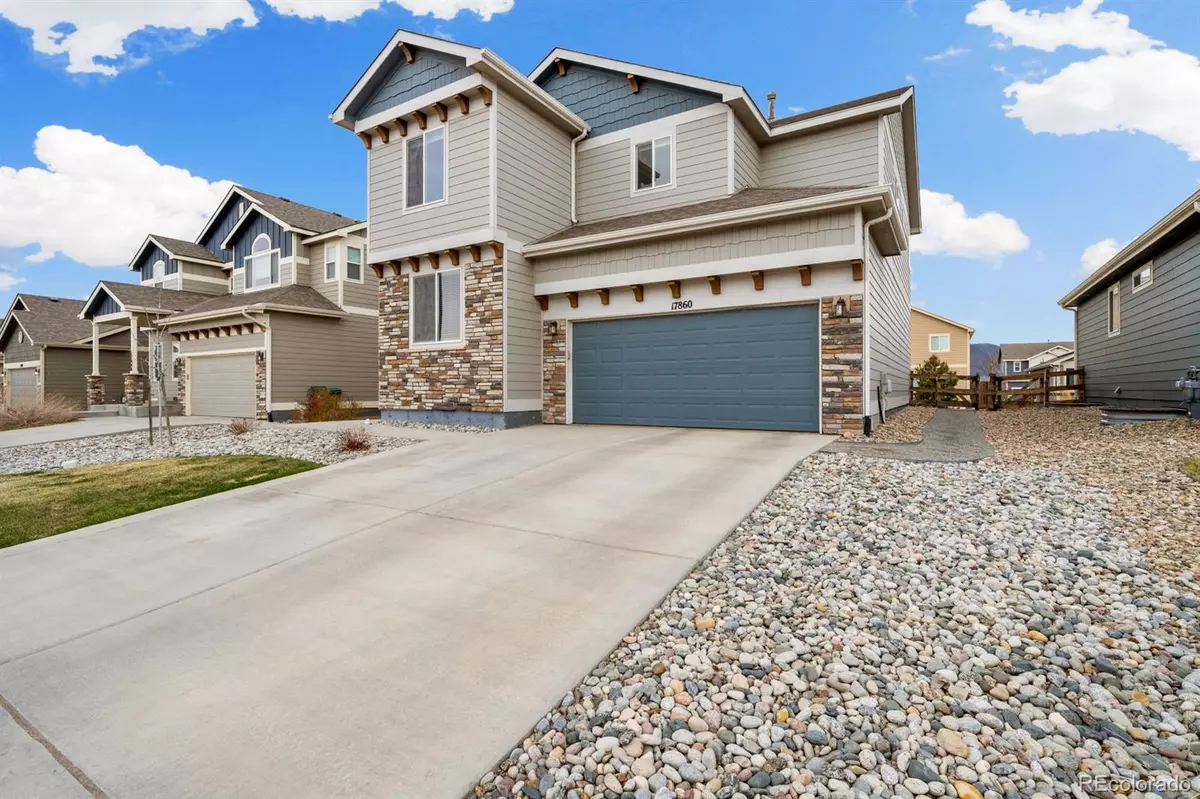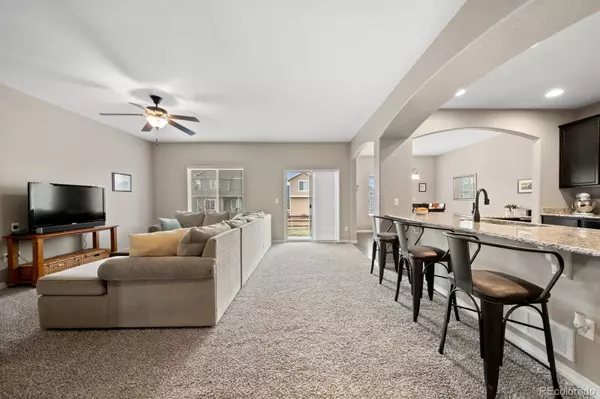$600,000
$610,000
1.6%For more information regarding the value of a property, please contact us for a free consultation.
4 Beds
3 Baths
2,494 SqFt
SOLD DATE : 05/26/2023
Key Details
Sold Price $600,000
Property Type Single Family Home
Sub Type Single Family Residence
Listing Status Sold
Purchase Type For Sale
Square Footage 2,494 sqft
Price per Sqft $240
Subdivision Village Center At Woodmoor
MLS Listing ID 7282605
Sold Date 05/26/23
Bedrooms 4
Full Baths 2
Half Baths 1
Condo Fees $315
HOA Fees $26/ann
HOA Y/N Yes
Originating Board recolorado
Year Built 2016
Annual Tax Amount $4,150
Tax Year 2022
Lot Size 6,098 Sqft
Acres 0.14
Property Description
Welcome home to this wonderfully newer modern home, located in a great area and perfect for entertaining guests! The open and spacious kitchen boasts upgraded stainless steel appliances, a gas range, granite counters, stained cabinets, and beautiful hardwood floors that add a touch of elegance to the interior. The light and bright floor plan features four bedrooms, including a luxurious upper level primary suite with a fireplace and stunning MOUNTAIN VIEWS. The private tub with gorgeous views and sizable walk-in closet with a reading nook provide the perfect escape after a long day. A downstairs office/den offers a quiet retreat, while the upper level has three additional bedrooms and a conveniently located laundry room. The large unfinished basement has plumbing and electrical already set up and ready to be finished, providing endless possibilities for future expansion. The three-car tandem garage features high ceilings that offer ample extra storage space. Enjoy the stunning views of the surrounding area from the large patio and grassy lawn, surrounded by ranch-style fencing. This home is conveniently located minutes away from I-25, the charm of downtown Monument, hiking and biking trails, and Mt Herman. With its pristine, newer condition, this home is truly move-in ready and waiting for you!
Location
State CO
County El Paso
Zoning PUD
Rooms
Basement Bath/Stubbed, Full, Unfinished
Interior
Interior Features Ceiling Fan(s), Granite Counters, High Ceilings, High Speed Internet, Jet Action Tub, Kitchen Island, Open Floorplan, Pantry, Primary Suite, Walk-In Closet(s)
Heating Forced Air, Natural Gas
Cooling Central Air
Flooring Carpet, Tile, Wood
Fireplaces Number 1
Fireplaces Type Bedroom, Gas
Fireplace Y
Appliance Dishwasher, Disposal, Microwave, Range
Exterior
Exterior Feature Private Yard
Garage Concrete, Oversized, Tandem
Garage Spaces 3.0
Fence Partial
Utilities Available Cable Available, Electricity Connected, Natural Gas Connected
View Mountain(s)
Roof Type Composition
Parking Type Concrete, Oversized, Tandem
Total Parking Spaces 3
Garage Yes
Building
Lot Description Landscaped, Level
Story Two
Sewer Public Sewer
Water Public
Level or Stories Two
Structure Type Frame, Other, Stone
Schools
Elementary Schools Bear Creek
Middle Schools Lewis-Palmer
High Schools Lewis-Palmer
School District Lewis-Palmer 38
Others
Senior Community No
Ownership Individual
Acceptable Financing Cash, Conventional, VA Loan
Listing Terms Cash, Conventional, VA Loan
Special Listing Condition None
Read Less Info
Want to know what your home might be worth? Contact us for a FREE valuation!

Our team is ready to help you sell your home for the highest possible price ASAP

© 2024 METROLIST, INC., DBA RECOLORADO® – All Rights Reserved
6455 S. Yosemite St., Suite 500 Greenwood Village, CO 80111 USA
Bought with eXp Realty, LLC







