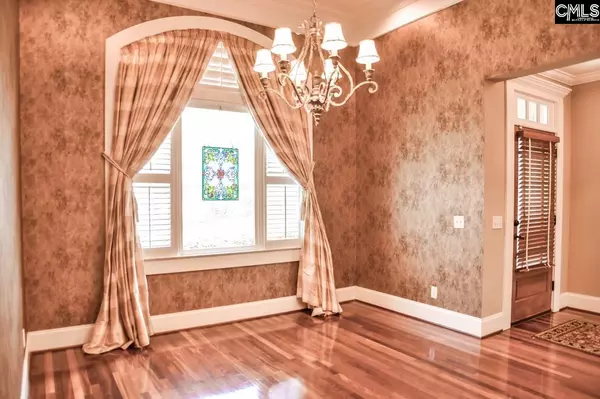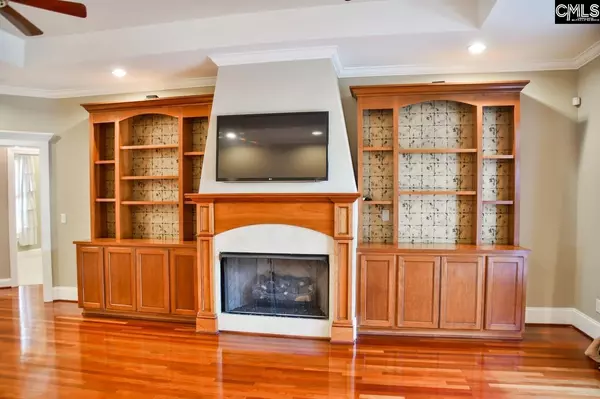$562,500
For more information regarding the value of a property, please contact us for a free consultation.
5 Beds
4 Baths
3,750 SqFt
SOLD DATE : 05/26/2023
Key Details
Property Type Single Family Home
Sub Type Single Family
Listing Status Sold
Purchase Type For Sale
Square Footage 3,750 sqft
Price per Sqft $149
Subdivision Woodlake
MLS Listing ID 558351
Sold Date 05/26/23
Style Craftsman
Bedrooms 5
Full Baths 3
Half Baths 1
HOA Fees $35/ann
Year Built 2001
Lot Size 0.390 Acres
Property Description
Enjoy the best of everything in this incredible home in the popular Woodlake community. Designer upgrades galore. Four bedrooms on main floor with split plan. Walk-out basement level features full bath, bedroom and wet bar. Ideal for in-law/teen suite or media center. Also, features an extra large storage/workshop space. Brazilian cherry hardwoods in main living area. Gourmet chef kitchen equipped with gas range, tiled backsplash, island and granite. Upscale master suite with sitting area and tray ceiling. Nice deck and patio in backyard with outdoor fireplace and landscaping galore! Convenient to Richland 2 Schools, shopping and Fort Jackson.
Location
State SC
County Richland
Area Columbia Northeast
Rooms
Other Rooms Sun Room, Media Room
Primary Bedroom Level Main
Master Bedroom Double Vanity, Bath-Private, Separate Shower, Sitting Room, Closet-Walk in, Whirlpool, Ceilings-High (over 9 Ft), Ceiling Fan, Recessed Lighting, Separate Water Closet, Floors - Carpet, Floors - Tile
Bedroom 2 Main Bath-Shared, Tub-Shower, Ceiling Fan, Closet-Private, Floors - Carpet
Dining Room Main Area, Floors-Hardwood, Molding, Ceilings-High (over 9 Ft), Ceilings-Tray, Recessed Lights
Kitchen Main Eat In, Island, Counter Tops-Granite, Cabinets-Stained, Floors-Tile, Backsplash-Tiled, Recessed Lights
Interior
Interior Features BookCase, Ceiling Fan, Garage Opener, Security System-Owned, Smoke Detector, Wetbar, Attic Pull-Down Access, Attic Access
Heating Central, Gas Pac, Multiple Units
Cooling Central, Split System
Fireplaces Number 1
Fireplaces Type Gas Log-Natural
Equipment Dishwasher, Disposal, Dryer, Washer, Microwave Built In, Stove Exhaust Vented Exte, Gas Water Heater
Laundry Heated Space, Utility Room
Exterior
Exterior Feature Deck, Patio, Sprinkler, Landscape Lighting, Gutters - Full, Fireplace, Front Porch - Covered, Back Porch - Covered, Back Porch - Uncovered
Garage Garage Attached, side-entry
Garage Spaces 2.0
Fence Rear Only Aluminum
Pool No
Street Surface Paved
Building
Faces Southeast
Story 1
Foundation Slab
Sewer Public
Water Public
Structure Type Fiber Cement-Hardy Plank,Stone
Schools
Elementary Schools Bookman Road
Middle Schools Summit
High Schools Ridge View
School District Richland Two
Read Less Info
Want to know what your home might be worth? Contact us for a FREE valuation!

Our team is ready to help you sell your home for the highest possible price ASAP
Bought with Exclusive Realty LLC







