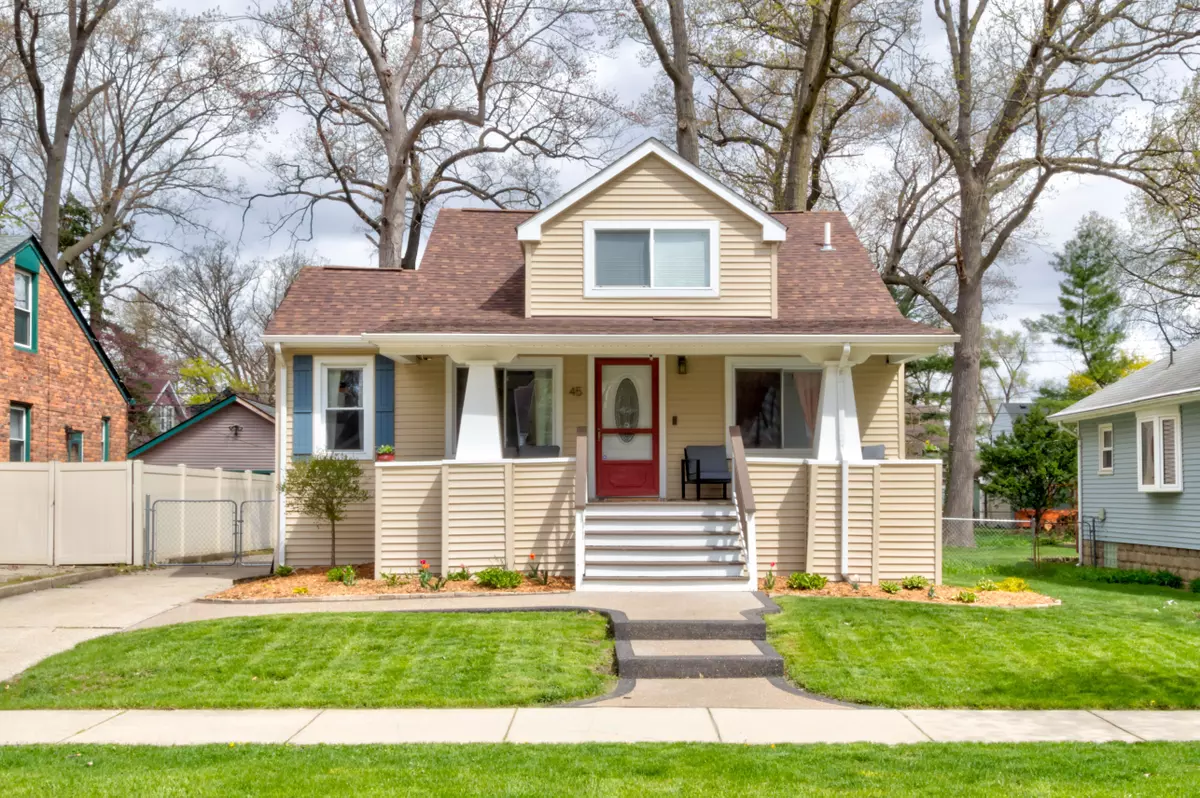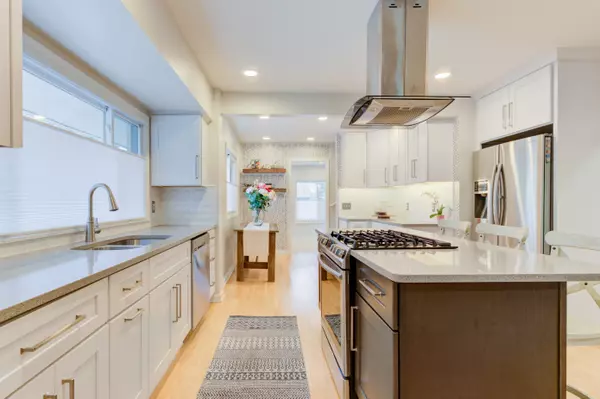$450,000
$449,999
For more information regarding the value of a property, please contact us for a free consultation.
3 Beds
2 Baths
1,629 SqFt
SOLD DATE : 05/23/2023
Key Details
Sold Price $450,000
Property Type Single Family Home
Sub Type Single Family
Listing Status Sold
Purchase Type For Sale
Square Footage 1,629 sqft
Price per Sqft $276
Subdivision Stephenson-Barber Royal Oak Sub No 2
MLS Listing ID 60207861
Sold Date 05/23/23
Style 1 1/2 Story
Bedrooms 3
Full Baths 2
Abv Grd Liv Area 1,629
Year Built 1923
Annual Tax Amount $7,910
Lot Size 6,534 Sqft
Acres 0.15
Lot Dimensions 50.00 x 134.00
Property Description
Gorgeous updated Pleasant Ridge home features a spacious open floor plan, stunning primary suite and tons of charming details. Garden lined covered front porch leads to a bright open living room with bamboo hardwood floors, recessed lighting, and a cozy gas fireplace. Wonderful open kitchen remodeled in 2022 with quartz counters, stainless steel appliances, tile backsplash, and center island with bar seating. Lovely dining area extends off the kitchen with extra cabinet space. Large back mud room with built-in shelving and access to the back yard and basement. Two nice sized bedrooms share a fully renovated bath down the hallway. The second floor is dedicated to a large private primary suite with sliding barn doors to a beautiful en suite full bath and walk-in closet. Primary bath with custom vanity and large marble walk-in shower. Full basement with laundry and extra storage space. Fenced backyard with a detached two car garage. Access to tons of Pleasant Ridge amenities, community center, pool, fitness center, community garden, dog run, tennis court, pickle ball court, seven city parks, gathering patio with fire pit, and free salt delivery in the winter. Close to downtown Royal Oak and Ferndale. Welcome Home!
Location
State MI
County Oakland
Area Pleasant Ridge (63256)
Rooms
Basement Unfinished
Interior
Interior Features Cable/Internet Avail.
Hot Water Gas
Heating Forced Air
Cooling Ceiling Fan(s), Central A/C
Fireplaces Type Gas Fireplace, LivRoom Fireplace
Appliance Dishwasher, Disposal, Dryer, Microwave, Range/Oven, Refrigerator, Washer
Exterior
Parking Features Detached Garage
Garage Spaces 2.0
Garage Yes
Building
Story 1 1/2 Story
Foundation Basement
Water Public Water
Architectural Style Bungalow
Structure Type Vinyl Siding
Schools
School District Ferndale City School District
Others
Ownership Private
Energy Description Natural Gas
Acceptable Financing Conventional
Listing Terms Conventional
Financing Cash,Conventional,FHA,VA
Read Less Info
Want to know what your home might be worth? Contact us for a FREE valuation!

Our team is ready to help you sell your home for the highest possible price ASAP

Provided through IDX via MiRealSource. Courtesy of MiRealSource Shareholder. Copyright MiRealSource.
Bought with EXP Realty






