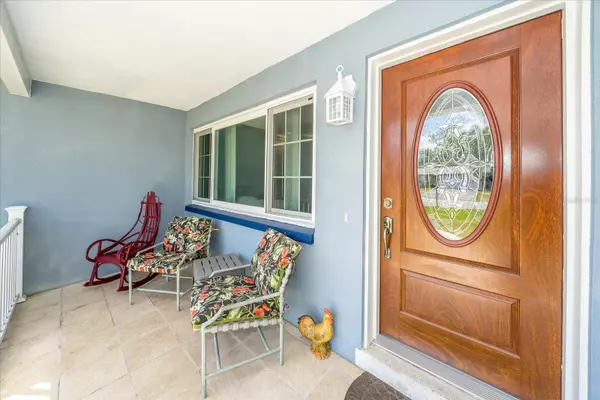$415,000
$415,000
For more information regarding the value of a property, please contact us for a free consultation.
2 Beds
2 Baths
1,583 SqFt
SOLD DATE : 05/30/2023
Key Details
Sold Price $415,000
Property Type Single Family Home
Sub Type Single Family Residence
Listing Status Sold
Purchase Type For Sale
Square Footage 1,583 sqft
Price per Sqft $262
Subdivision Highland Estates Of Clearwater 1St Add
MLS Listing ID U8197248
Sold Date 05/30/23
Bedrooms 2
Full Baths 2
Construction Status Financing
HOA Y/N No
Originating Board Stellar MLS
Year Built 1965
Annual Tax Amount $1,970
Lot Size 7,405 Sqft
Acres 0.17
Lot Dimensions 75x100
Property Description
Welcome home to this best kept secret only 6.2 miles from downtown Dunedin. An updated 2 bedrooms, 2 baths, bonus room, 1 car garage home with an above ground pool. The seller boasts the bonus room that can be used for a third bedroom, home office, exercise room or even a game room with endless possibilities. The bonus room has French doors leading into a huge, enclosed screen patio. Once you enter the home you will find an open floor plan with laminate wood flooring throughout. Ceiling fans in every room, a large family room which leads to the outside above ground pool. Pool has an electric cleaner. Surrounding the pool is decking, an outdoor area for a firepit, BBQ's and entertainment. Additional storage outside with an adorable cottage like shed. Most windows have been updated to hurricane resistant and were put in 2018. Water Heater replace in 2020. Both bathrooms have Bluetooth in the mirrors. Solar panels were installed in 2020 and the fence was installed in 2022. The front yard has additional parking, and the side yard has room for a boat or RV. This property is in a non-flood zone. Home is sold furnished and is minutes to shopping, dining and beaches and only 1.3 miles to the Pinellas Trails.
Location
State FL
County Pinellas
Community Highland Estates Of Clearwater 1St Add
Rooms
Other Rooms Bonus Room, Florida Room
Interior
Interior Features Ceiling Fans(s), Eat-in Kitchen, Living Room/Dining Room Combo, Master Bedroom Main Floor, Thermostat, Walk-In Closet(s), Window Treatments
Heating Central, Electric, Heat Pump
Cooling Central Air
Flooring Ceramic Tile, Laminate, Tile
Furnishings Negotiable
Fireplace false
Appliance Built-In Oven, Cooktop, Dishwasher, Disposal, Dryer, Exhaust Fan, Microwave, Range, Refrigerator, Washer, Water Filtration System, Water Softener
Laundry In Garage
Exterior
Exterior Feature French Doors, Irrigation System, Lighting, Rain Gutters, Sprinkler Metered, Storage
Parking Features Curb Parking, Driveway, Garage Door Opener, Guest, On Street, Parking Pad
Garage Spaces 1.0
Fence Fenced
Pool Above Ground, Auto Cleaner, Deck, Vinyl
Utilities Available BB/HS Internet Available, Cable Available, Cable Connected, Electricity Available, Electricity Connected, Phone Available, Sewer Available, Sewer Connected, Solar, Sprinkler Meter, Street Lights, Water Available, Water Connected
View Pool
Roof Type Shingle
Porch Covered, Enclosed, Front Porch, Patio, Screened
Attached Garage true
Garage true
Private Pool Yes
Building
Lot Description City Limits, Level, Near Public Transit, Paved
Story 1
Entry Level One
Foundation Slab
Lot Size Range 0 to less than 1/4
Sewer Public Sewer
Water Public
Architectural Style Ranch
Structure Type Block, Stucco
New Construction false
Construction Status Financing
Schools
Elementary Schools Dunedin Elementary-Pn
Middle Schools Dunedin Highland Middle-Pn
High Schools Dunedin High-Pn
Others
Senior Community No
Ownership Fee Simple
Acceptable Financing Cash, Conventional
Listing Terms Cash, Conventional
Special Listing Condition None
Read Less Info
Want to know what your home might be worth? Contact us for a FREE valuation!

Our team is ready to help you sell your home for the highest possible price ASAP

© 2025 My Florida Regional MLS DBA Stellar MLS. All Rights Reserved.
Bought with PROPERTIES IN TOWN






