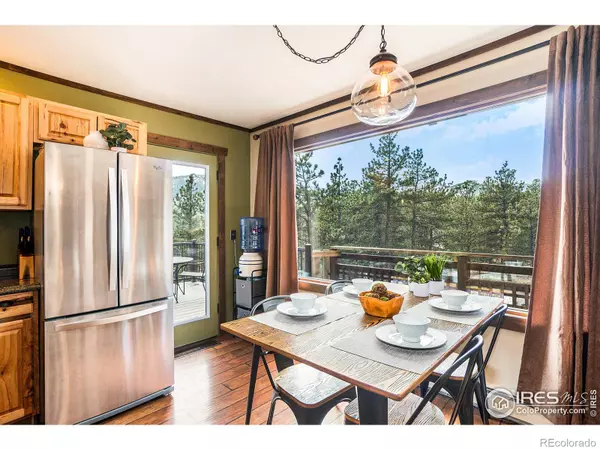$647,500
$629,000
2.9%For more information regarding the value of a property, please contact us for a free consultation.
3 Beds
2 Baths
2,346 SqFt
SOLD DATE : 05/31/2023
Key Details
Sold Price $647,500
Property Type Single Family Home
Sub Type Single Family Residence
Listing Status Sold
Purchase Type For Sale
Square Footage 2,346 sqft
Price per Sqft $276
Subdivision Tr, Nbr 960 Allenspark Area
MLS Listing ID IR986129
Sold Date 05/31/23
Bedrooms 3
Full Baths 1
Three Quarter Bath 1
HOA Y/N No
Originating Board recolorado
Year Built 1973
Tax Year 2022
Lot Size 2.650 Acres
Acres 2.65
Property Description
Enjoy the awesome forest setting with gorgeous mountain views from this peaceful mountain home situated on 2.65 acres! With perfectly framed views of Meadow Mountain from your living room and wrap-around deck, this house features stunning views and privacy as well as a perfect snow sledding hill and beautiful rock outcroppings with a seasonal stream below. Great open floor plan with oversized windows and a roughed in fireplace. All 3 bedrooms have private, walk-out deck for enjoying your morning coffee. The walk-out basement features 2 sets of French doors, offering tons of potential. Half the basement is currently used as a den and the other half for storage. There is also an office for those lucky enough to work from home. There is an oversized 2 car garage. Near National Forest with easy access to hiking trails and cross country skiing. Great central location convenient to Estes Park, Allenspark, Lyons, and Boulder, with nearby skiing in Nederland. Sellers have Boulder County approved architectural plans for adding nearly 1,000 sq ft to this home. Septic recently reviewed and approved by Boulder County. New Boiler/On Demand Hot Water Heater 2023. New stainless double oven/range and microwave 2023. This is a fabulous opportunity to buy a piece of the Rockies in this comfortable year-round home. Don't wait ... this one won't last long!
Location
State CO
County Boulder
Zoning F
Rooms
Basement Walk-Out Access
Main Level Bedrooms 1
Interior
Interior Features Eat-in Kitchen, Kitchen Island, Open Floorplan
Heating Baseboard, Hot Water, Propane
Cooling Ceiling Fan(s)
Equipment Satellite Dish
Fireplace N
Appliance Dishwasher, Disposal, Double Oven, Dryer, Freezer, Microwave, Oven, Refrigerator, Washer, Water Softener
Laundry In Unit
Exterior
Exterior Feature Balcony
Garage Spaces 2.0
Fence Partial
Utilities Available Electricity Available
View Mountain(s)
Roof Type Composition,Metal
Total Parking Spaces 2
Building
Lot Description Level, Rock Outcropping, Rolling Slope
Story Two
Sewer Septic Tank
Water Well
Level or Stories Two
Structure Type Wood Frame,Wood Siding
Schools
Elementary Schools Estes Park
Middle Schools Estes Park
High Schools Estes Park
School District Estes Park R-3
Others
Ownership Individual
Acceptable Financing Cash, Conventional, FHA, VA Loan
Listing Terms Cash, Conventional, FHA, VA Loan
Read Less Info
Want to know what your home might be worth? Contact us for a FREE valuation!

Our team is ready to help you sell your home for the highest possible price ASAP

© 2024 METROLIST, INC., DBA RECOLORADO® – All Rights Reserved
6455 S. Yosemite St., Suite 500 Greenwood Village, CO 80111 USA
Bought with Worth Clark Realty







