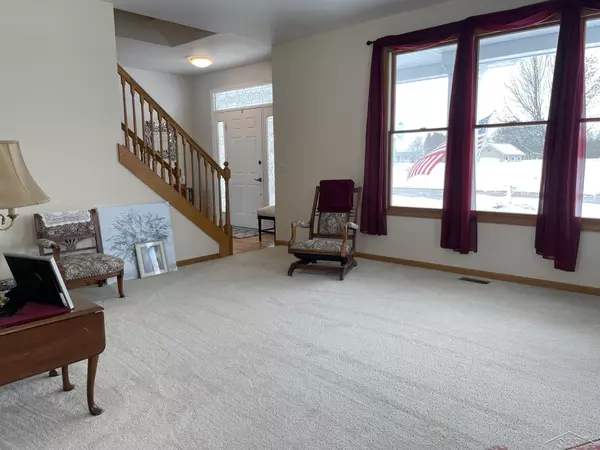$444,900
$449,900
1.1%For more information regarding the value of a property, please contact us for a free consultation.
4 Beds
3 Baths
3,192 SqFt
SOLD DATE : 05/31/2023
Key Details
Sold Price $444,900
Property Type Single Family Home
Sub Type Single Family
Listing Status Sold
Purchase Type For Sale
Square Footage 3,192 sqft
Price per Sqft $139
Subdivision Pleasantview Estates
MLS Listing ID 50103151
Sold Date 05/31/23
Style 2 Story
Bedrooms 4
Full Baths 2
Half Baths 1
Abv Grd Liv Area 3,192
Year Built 2000
Annual Tax Amount $5,287
Tax Year 2022
Lot Size 0.360 Acres
Acres 0.36
Lot Dimensions 102 x 156
Property Description
Custom built one owner home in immaculate, move-in condition! Refinished hardwood floors, fresh paint, newer granite counter tops, newer furnace and more! Spacious primary bedroom suite with large walk-in closet, oversized shower and jetted tub. 2nd floor laundry, 4 bedrooms, plus a bonus room. Lots of closet storage throughout. 9 ft tall ceilings on the main floor. The kitchen is open to the family room and to the sun room with cathedral ceiling, which opens out to a large composite deck with pergola and hot tub. The 9ft tall basement has a day lit huge rec room/office with a wall of cabinet storage, plus a workshop area and storage area with built-in shelves. The 3 car garage is spacious, and the seller will give a credit to the buyer for new overhead doors at closing. Don't miss your opportunity to own this well maintained 3192 sq. ft. home!
Location
State MI
County Saginaw
Area Saginaw Twp (73020)
Rooms
Basement Finished, Poured
Interior
Interior Features Walk-In Closet, Whirlpool/Hot Tub
Hot Water Gas
Heating Forced Air
Cooling Central A/C
Fireplaces Type FamRoom Fireplace, Gas Fireplace
Appliance Dishwasher, Dryer, Microwave, Range/Oven, Refrigerator, Washer
Exterior
Garage Attached Garage, Gar Door Opener, Workshop
Garage Spaces 3.0
Waterfront No
Garage Yes
Building
Story 2 Story
Foundation Basement
Water Public Water
Architectural Style Traditional
Structure Type Brick,Vinyl Siding
Schools
School District Saginaw Twp Community School
Others
Ownership Private
Energy Description Natural Gas
Acceptable Financing Conventional
Listing Terms Conventional
Financing Cash,Conventional,FHA,VA
Read Less Info
Want to know what your home might be worth? Contact us for a FREE valuation!

Our team is ready to help you sell your home for the highest possible price ASAP

Provided through IDX via MiRealSource. Courtesy of MiRealSource Shareholder. Copyright MiRealSource.
Bought with Century 21 Signature Realty







