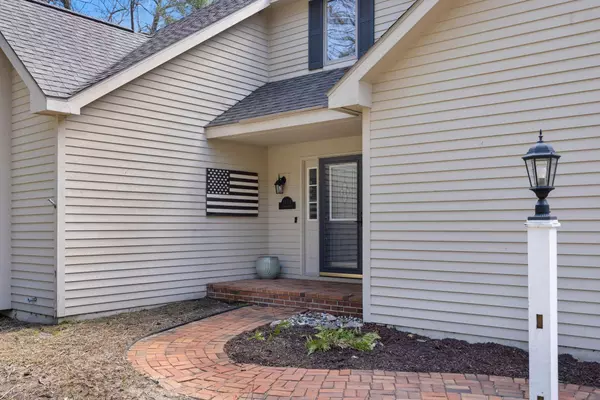$665,000
$679,000
2.1%For more information regarding the value of a property, please contact us for a free consultation.
4 Beds
4 Baths
2,074 SqFt
SOLD DATE : 05/30/2023
Key Details
Sold Price $665,000
Property Type Single Family Home
Sub Type Single Family
Listing Status Sold
Purchase Type For Sale
Square Footage 2,074 sqft
Price per Sqft $320
Subdivision Huron Hills
MLS Listing ID 80005813
Sold Date 05/30/23
Style 2 Story
Bedrooms 4
Full Baths 3
Half Baths 1
Abv Grd Liv Area 2,074
Year Built 1990
Annual Tax Amount $4,812
Lot Size 0.520 Acres
Acres 0.52
Lot Dimensions IRREG
Property Description
Welcome home to this gorgeous 4 bed/3.5 bath two-story home, located near the base of the Old Mission Peninsula and just a stone’s throw from East GT Bay! The large living room features vaulted ceilings, hardwood floors and a cozy wood-burning fireplace. A dining nook with a large Bay window is adjacent to the living area and a spacious rear facing deck is accessible from the living room. The stately kitchen boasts a convenient cooktop island, stainless steel appliances, an ornate stone backsplash, and plentiful cabinet and countertop space. The main level hosts a mudroom, designated laundry room, hallway bath, and a beautiful Primary suite with vaulted ceilings, arched window adorned with leaded glass accents, and en suite bath sanctuary with a water closet and a deep soaking tub. The upper level overlooks the living room with a charming sitting area and contains the home’s roomy 3 guest bedrooms and a shared bath. There is a finished walkout basement with a family room hosting a handsome fieldstone gas fireplace, custom bar area, abundant storage, and a second dining space that exits easily onto the rear patio, making entertaining or hosting overnight guests a breeze. There is an attached 2-car garage and the .52-acre property features an irrigation system and is framed by lovely mature trees. This spectacular home with its close proximity to Bay beaches, parks, wineries and short drive into downtown TC is the perfect place to begin your next Up North adventure!
Location
State MI
County Grand Traverse
Area Traverse City (28021)
Zoning Residential
Rooms
Basement Finished, Full, Interior Access, Outside Entrance, Walk Out
Interior
Interior Features Cathedral/Vaulted Ceiling, Spa/Jetted Tub, Walk-In Closet
Heating Forced Air
Cooling Ceiling Fan(s), Central A/C, Exhaust Fan
Fireplaces Type Gas Fireplace
Appliance Dishwasher, Dryer, Microwave, Range/Oven, Refrigerator, Washer
Exterior
Parking Features Attached Garage, Gar Door Opener
Garage Spaces 2.0
Garage Yes
Building
Story 2 Story
Water Public Water
Architectural Style Contemporary
Structure Type Wood
Schools
School District Traverse City Area Public Schools
Others
Ownership Private
Energy Description Natural Gas
Acceptable Financing Cash
Listing Terms Cash
Financing Cash,Conventional
Read Less Info
Want to know what your home might be worth? Contact us for a FREE valuation!

Our team is ready to help you sell your home for the highest possible price ASAP

Provided through IDX via MiRealSource. Courtesy of MiRealSource Shareholder. Copyright MiRealSource.
Bought with EXIT Realty Paramount






