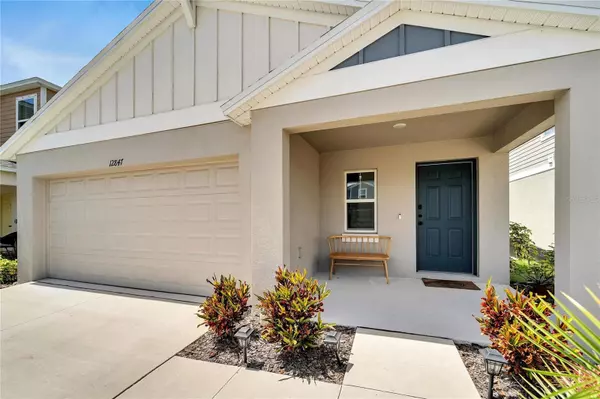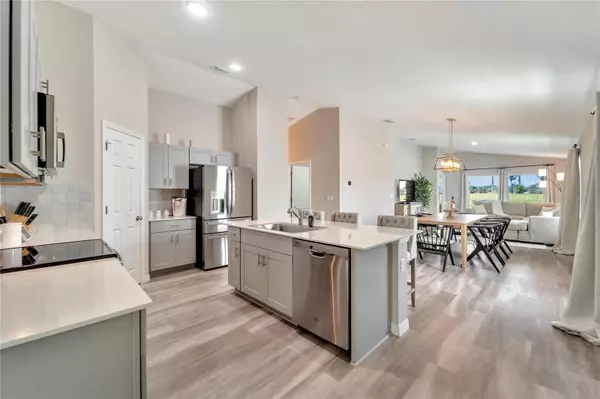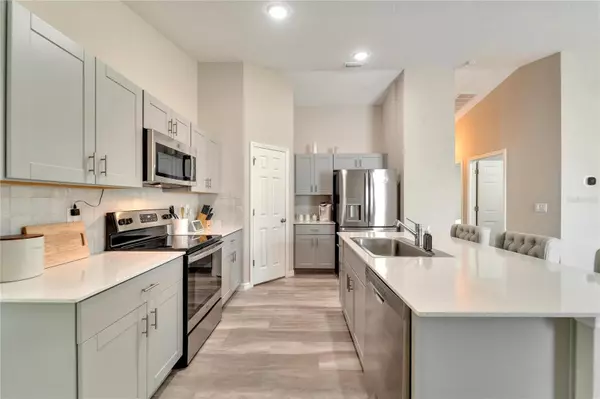$368,000
$380,000
3.2%For more information regarding the value of a property, please contact us for a free consultation.
3 Beds
2 Baths
1,614 SqFt
SOLD DATE : 06/02/2023
Key Details
Sold Price $368,000
Property Type Single Family Home
Sub Type Single Family Residence
Listing Status Sold
Purchase Type For Sale
Square Footage 1,614 sqft
Price per Sqft $228
Subdivision Triple Crk Village M-1
MLS Listing ID T3438817
Sold Date 06/02/23
Bedrooms 3
Full Baths 2
HOA Fees $5/ann
HOA Y/N Yes
Originating Board Stellar MLS
Year Built 2021
Annual Tax Amount $6,950
Lot Size 4,791 Sqft
Acres 0.11
Property Description
Why wait for new construction when you can move in now! Welcome home to this beautiful 2 years young, 3-bedroom, 2-bath, 2-car garage home in Triple Creek. Luxury vinyl planking throughout the home with carpet only in the bedrooms. The kitchen offers beautiful quartz counters, GE Stainless Steel appliances and handcrafted artisan Cle' Zellige tiles for the backsplash. The spacious master bedroom offers a large walk-in closet with ensuite that includes a quartz counter with two vanities and walk-in shower. Guest bedrooms share a separate guest bathroom that has a shower/tub combo and a quartz counter. Location of home is walking distance to both Goddard Preschool and Dawson Elementary. Enjoy all that Triple Creek has to offer! This resort-style community offers a clubhouse, pools and splash pad, tennis, pickleball, basketball, fitness center, dog park, playgrounds, community trails for walking, jogging & biking and numerous community events for all ages! *Buyer Incentives Available.*
Location
State FL
County Hillsborough
Community Triple Crk Village M-1
Zoning PD
Interior
Interior Features Ceiling Fans(s), In Wall Pest System, Stone Counters, Walk-In Closet(s), Window Treatments
Heating Electric
Cooling Central Air
Flooring Carpet, Vinyl
Fireplace false
Appliance Dishwasher, Disposal, Dryer, Electric Water Heater, Microwave, Range, Washer
Laundry Inside
Exterior
Exterior Feature Hurricane Shutters, Irrigation System, Sidewalk, Sliding Doors
Garage Spaces 2.0
Community Features Clubhouse, Deed Restrictions, Fitness Center, Park, Playground, Pool, Tennis Courts
Utilities Available Public
Amenities Available Basketball Court, Clubhouse, Fitness Center, Park, Pickleball Court(s), Playground, Pool, Tennis Court(s)
Waterfront false
Roof Type Shingle
Attached Garage true
Garage true
Private Pool No
Building
Entry Level One
Foundation Slab
Lot Size Range 0 to less than 1/4
Builder Name Casa Fresca
Sewer Public Sewer
Water Public
Architectural Style Contemporary
Structure Type Block, Stucco
New Construction false
Schools
Elementary Schools Warren Hope Dawson Elementary
Middle Schools Barrington Middle
High Schools Sumner High School
Others
Pets Allowed Yes
HOA Fee Include Pool
Senior Community No
Ownership Fee Simple
Monthly Total Fees $5
Acceptable Financing Cash, Conventional, FHA
Membership Fee Required Required
Listing Terms Cash, Conventional, FHA
Special Listing Condition None
Read Less Info
Want to know what your home might be worth? Contact us for a FREE valuation!

Our team is ready to help you sell your home for the highest possible price ASAP

© 2024 My Florida Regional MLS DBA Stellar MLS. All Rights Reserved.
Bought with DALTON WADE INC







