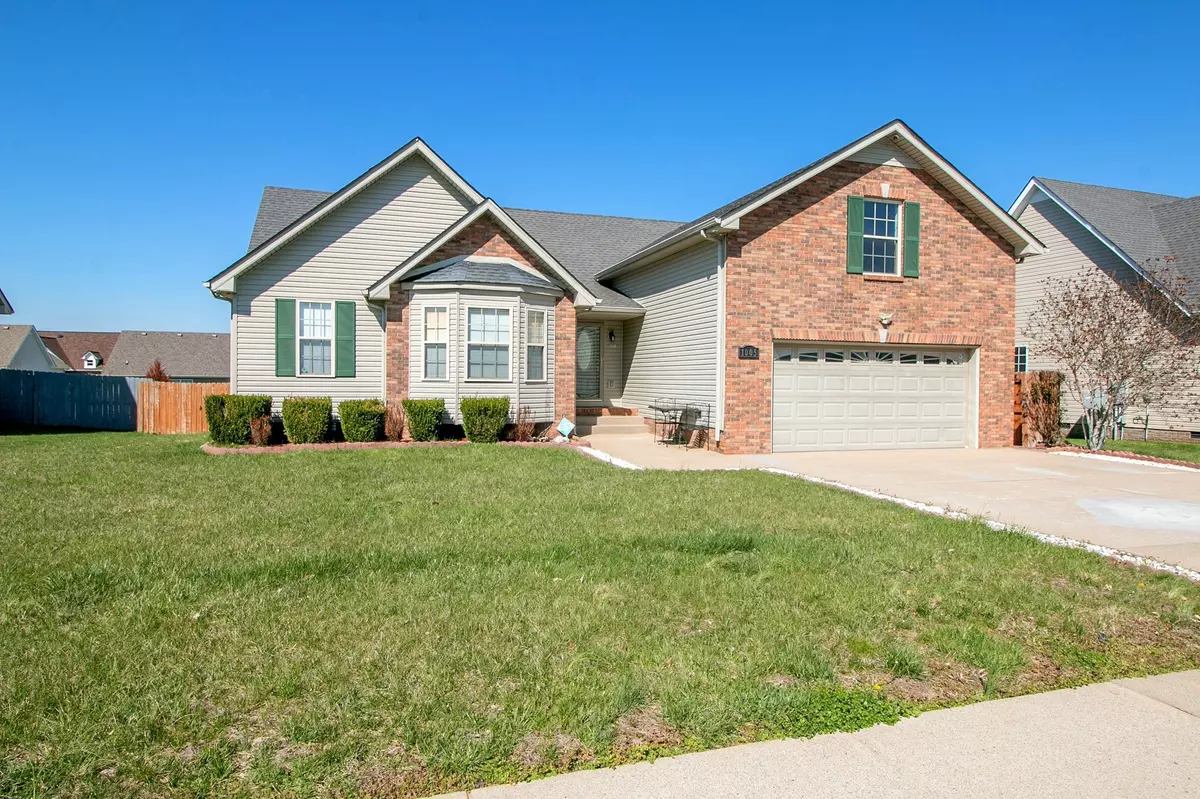$300,000
$300,000
For more information regarding the value of a property, please contact us for a free consultation.
4 Beds
2 Baths
1,913 SqFt
SOLD DATE : 06/02/2023
Key Details
Sold Price $300,000
Property Type Single Family Home
Sub Type Single Family Residence
Listing Status Sold
Purchase Type For Sale
Square Footage 1,913 sqft
Price per Sqft $156
Subdivision Meriwether Farms
MLS Listing ID 2498766
Sold Date 06/02/23
Bedrooms 4
Full Baths 2
HOA Fees $15/qua
HOA Y/N Yes
Year Built 2006
Annual Tax Amount $1,913
Lot Size 0.260 Acres
Acres 0.26
Property Description
Wood Flooring Throughout the Foyer, Living Room, Kitchen, Dining Room, All Bedrooms & Stairs! Living Room has a Tray Ceiling, Crown Molding, Stunning Shiplap Wall, Electric Fireplace & Surround Sound Speakers! Kitchen Features Granite Counter Tops & Backsplash, Range Hood Vent & a French Door Refrigerator! Formal Dining Room w/ Wood Flooring, Crown Molding & Chair Railing! Primary Bedroom has Wood Flooring, a Trey Ceiling, Walk-In Closet, Jetted Tub & Double Vanities! All Guest Rooms Have Wood Flooring & Ceiling Fans! Renovated Guest Bathroom w/ a Tile Shower! Huge 4th Bedroom Could be a Bonus Room & Has a Large Walk-In Closet & Attic Storage Space! Large Fenced in Backyard with a Deck and Storage Shed!! Cameras around the house, Washer & Dryer, Granite Top Table & Water Softener Convey!
Location
State TN
County Montgomery County
Rooms
Main Level Bedrooms 3
Interior
Interior Features Air Filter, Ceiling Fan(s), Utility Connection, Walk-In Closet(s), Water Filter
Heating Central, Electric
Cooling Central Air, Electric
Flooring Finished Wood, Tile, Vinyl
Fireplaces Number 1
Fireplace Y
Appliance Dishwasher, Disposal, Microwave, Refrigerator
Exterior
Exterior Feature Garage Door Opener, Smart Camera(s)/Recording, Storage
Garage Spaces 2.0
Waterfront false
View Y/N false
Roof Type Shingle
Parking Type Attached - Front, Concrete, Driveway
Private Pool false
Building
Lot Description Level
Story 2
Sewer Public Sewer
Water Public
Structure Type Brick, Vinyl Siding
New Construction false
Schools
Elementary Schools Northeast Elementary
Middle Schools Northeast Middle School
High Schools Northeast High School
Others
Senior Community false
Read Less Info
Want to know what your home might be worth? Contact us for a FREE valuation!

Our team is ready to help you sell your home for the highest possible price ASAP

© 2024 Listings courtesy of RealTrac as distributed by MLS GRID. All Rights Reserved.






