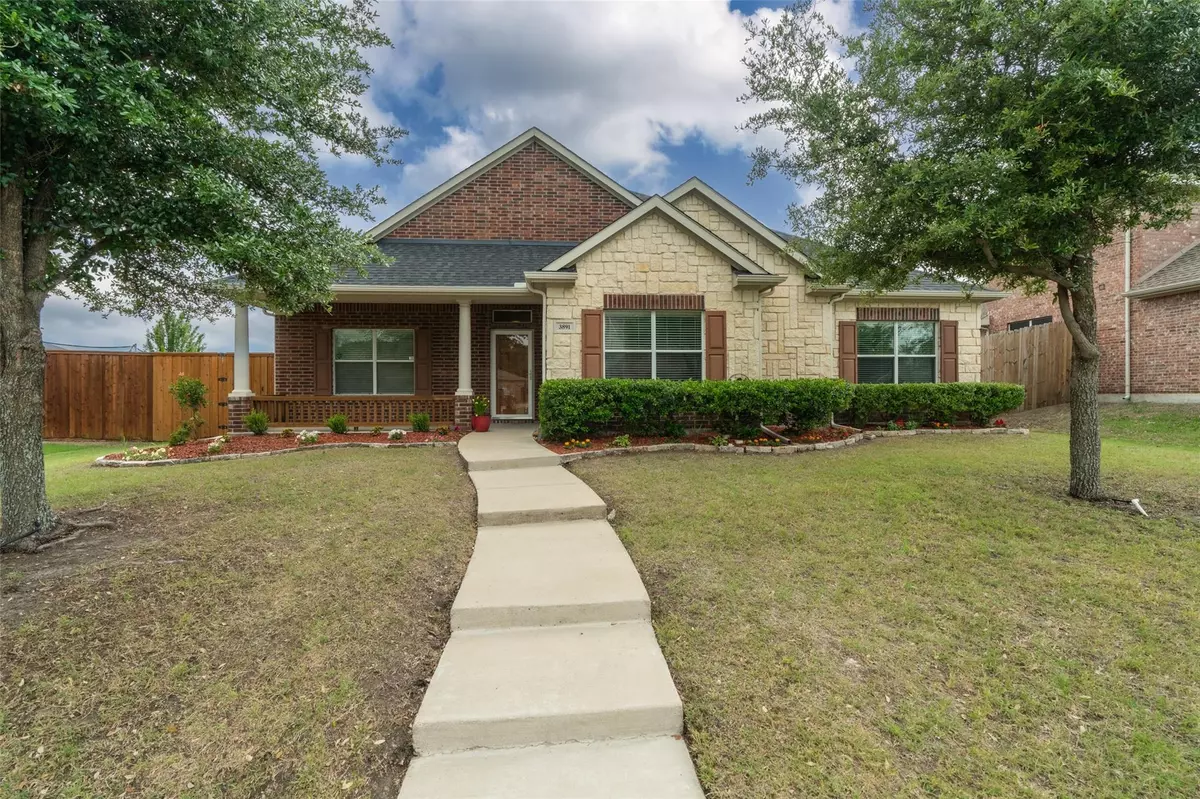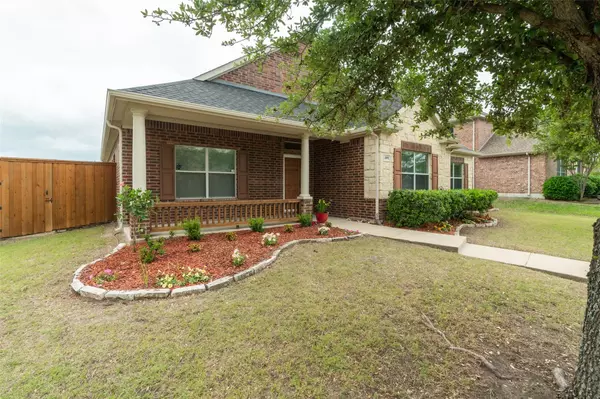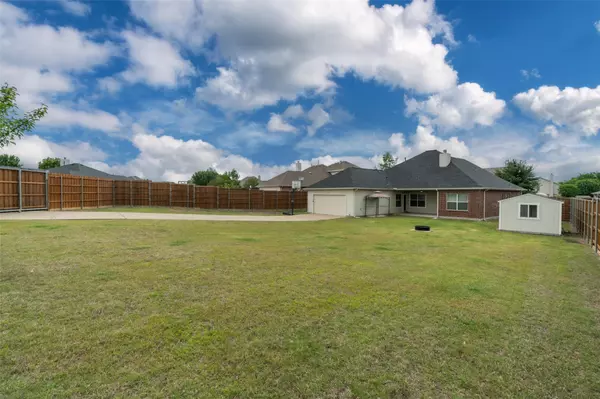$425,000
For more information regarding the value of a property, please contact us for a free consultation.
3 Beds
2 Baths
2,057 SqFt
SOLD DATE : 06/02/2023
Key Details
Property Type Single Family Home
Sub Type Single Family Residence
Listing Status Sold
Purchase Type For Sale
Square Footage 2,057 sqft
Price per Sqft $206
Subdivision Timber Creek Estates
MLS Listing ID 20320729
Sold Date 06/02/23
Bedrooms 3
Full Baths 2
HOA Fees $31/ann
HOA Y/N Mandatory
Year Built 2005
Annual Tax Amount $6,479
Lot Size 0.363 Acres
Acres 0.363
Lot Dimensions 94X168
Property Description
Pride in ownership shines through on this move-in ready gem. Interior features include a spacious primary suite with sitting area and direct access to covered back porch, enormous living room with wood burning fireplace, oversized laundry room, Bonus room could be an office, formal dining or game room, kitchen boasts storage galore, breakfast bar, gas range, pantry and updated sink. The exterior exemplifies privacy and space. The oversized lot is enclosed with a custom-built privacy fence and remote-controlled rear entry gate. Extended driveway allows for additional parking. Includes 50amp RV hook up. Other features include fresh paint throughout house, roof replaced 2019, perimeter soaker house on a timer, storage shed with work bench, multi-zone sprinkler system, natural gas hook up for your grill, pre-wired security system with cameras, updated bathroom faucets, carpets professionally cleaned, smart thermostat, AT&T fiber optics, basketball goal and firepit. See Transaction desk.
Location
State TX
County Rockwall
Direction From 205 in Rockwall, go East on Hwy 276, turn right on Rochelle Road, right on Poplar Point Drive, property will be on the left. Look for sign in yard.
Rooms
Dining Room 1
Interior
Interior Features Cable TV Available, Decorative Lighting, High Speed Internet Available, Pantry, Walk-In Closet(s)
Heating Central, Electric, Fireplace(s), Natural Gas
Cooling Ceiling Fan(s), Central Air, Electric
Flooring Carpet, Ceramic Tile
Fireplaces Number 1
Fireplaces Type Wood Burning
Appliance Built-in Gas Range, Dishwasher, Disposal, Microwave, Plumbed For Gas in Kitchen
Heat Source Central, Electric, Fireplace(s), Natural Gas
Laundry Electric Dryer Hookup, Utility Room, Full Size W/D Area, Washer Hookup
Exterior
Exterior Feature Covered Patio/Porch, Fire Pit, Rain Gutters, RV Hookup, Storage
Garage Spaces 2.0
Fence Back Yard, Fenced, Gate, High Fence, Privacy, Security, Wood
Utilities Available Alley, Cable Available, City Sewer, City Water, Curbs, Individual Gas Meter, Sidewalk
Roof Type Composition
Parking Type 2-Car Single Doors, Additional Parking, Alley Access, Driveway, Garage, Garage Door Opener, Garage Faces Rear, Gated, Oversized, RV Access/Parking
Garage Yes
Building
Lot Description Few Trees, Interior Lot, Landscaped, Lrg. Backyard Grass, Sprinkler System, Subdivision
Story One
Foundation Slab
Structure Type Brick
Schools
Elementary Schools Sharon Shannon
Middle Schools Cain
High Schools Heath
School District Rockwall Isd
Others
Restrictions Deed
Ownership Williams
Acceptable Financing Cash, Conventional, FHA, VA Loan
Listing Terms Cash, Conventional, FHA, VA Loan
Financing Conventional
Special Listing Condition Aerial Photo, Survey Available
Read Less Info
Want to know what your home might be worth? Contact us for a FREE valuation!

Our team is ready to help you sell your home for the highest possible price ASAP

©2024 North Texas Real Estate Information Systems.
Bought with Mi Sun Weir • Coldwell Banker Apex, REALTORS







