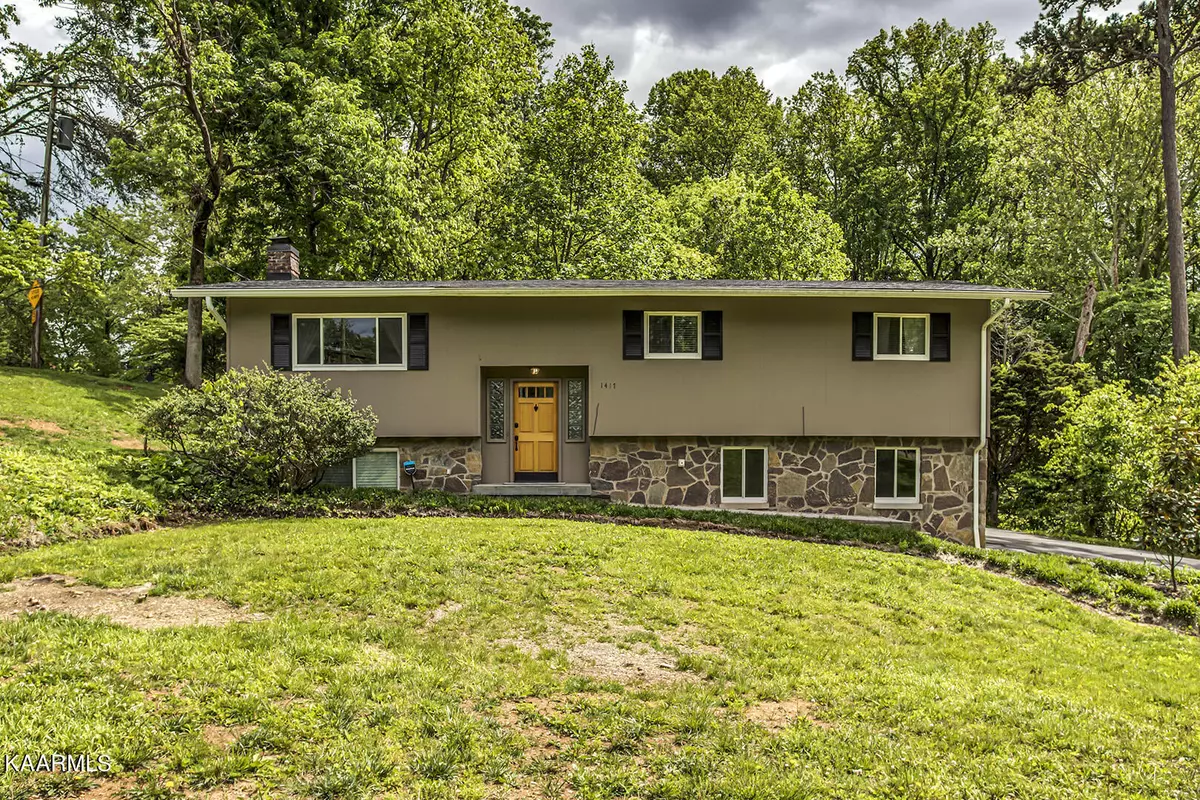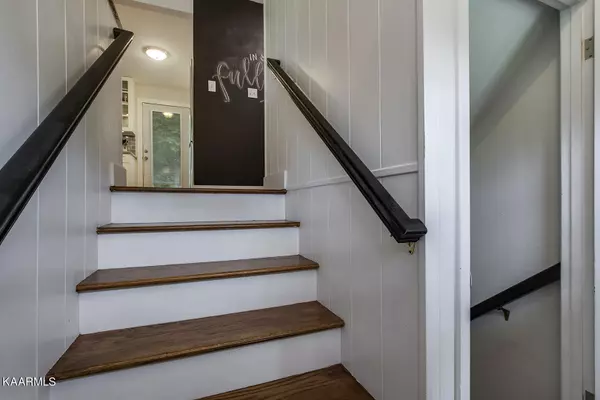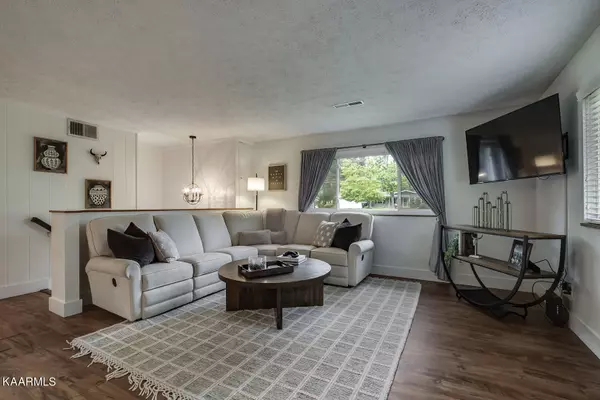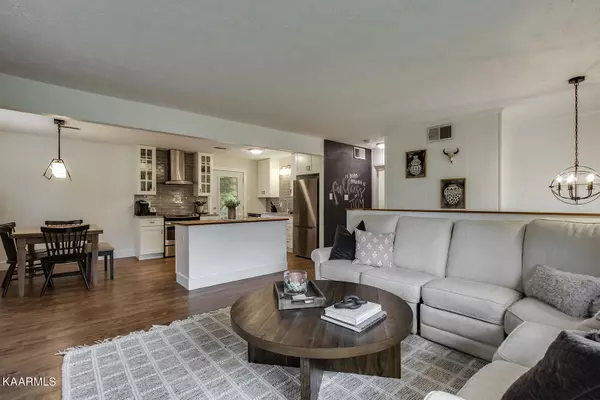$437,000
$415,000
5.3%For more information regarding the value of a property, please contact us for a free consultation.
3 Beds
3 Baths
1,899 SqFt
SOLD DATE : 06/07/2023
Key Details
Sold Price $437,000
Property Type Single Family Home
Sub Type Residential
Listing Status Sold
Purchase Type For Sale
Square Footage 1,899 sqft
Price per Sqft $230
Subdivision Northshore Woods Resub
MLS Listing ID 1225709
Sold Date 06/07/23
Style Traditional
Bedrooms 3
Full Baths 2
Half Baths 1
Originating Board East Tennessee REALTORS® MLS
Year Built 1965
Lot Size 0.530 Acres
Acres 0.53
Property Description
Beautifully updated, turn key home in the heart of Rocky Hill!
This traditional, split-foyer home on over half an acre in an established, walkable neighborhood is ready for its next homeowner! The main level welcomes you into a bright and airy open living space with lots of natural light and plenty of room to cook, dine, and relax. The eat-in kitchen boasts stainless steel appliances, granite countertops, white shaker soft close cabinets, and a prep island with a butcher block counter.
Down the hall, the primary suite offers a large bright room with a ceiling fan, its own spacious walk-in closet, and a full, en suite bath with a tiled shower. In addition to the primary suite, there are two well sized guest bedrooms bringing in lots of natural light and generous closet space. The second full bath upstairs is tastefully updated and features a tiled tub shower.
Downstairs, you will find the basement rec room with loads of possibilities for use. The open living space is accompanied by a cozy, wood burning fireplace, wet bar, and an oversized coat closet. The basement also houses a half bath/utility room and a convenient laundry area with built-in shelving.
In the 2-car garage, you will find lots of shelving and peg board walls that provide easy organization and a doored closet in the back allowing enclosed storage. Outside, a new deck awaits you! Renovated and painted in 2021, this deck also features a gas hookup for your grill- creating the perfect space for outdoor dining. The dense treeline at the back of the lot provides all the privacy, peace, and quiet you desire while relaxing outside. Across the driveway is the huge bonus of this property- a 600 sf detached shed that is overflowing with potential. Originally built to serve as a workshop, it has numerous outlets and lighting by its own subpanel, a vaulted ceiling, and a natural gas hookup.
Come make this move-in ready home yours!
Showings start Friday, May 5th.
***full set of exterior photos to be posted by 5/5.
Info provided is reliable but not guaranteed. Buyer to verify all details and sq footage.
Location
State TN
County Knox County - 1
Area 0.53
Rooms
Other Rooms Basement Rec Room, Workshop, Mstr Bedroom Main Level
Basement Finished
Dining Room Eat-in Kitchen
Interior
Interior Features Island in Kitchen, Pantry, Walk-In Closet(s), Wet Bar, Eat-in Kitchen
Heating Central, Natural Gas
Cooling Central Cooling, Ceiling Fan(s)
Flooring Carpet, Vinyl, Tile
Fireplaces Number 1
Fireplaces Type Wood Burning
Fireplace Yes
Appliance Dishwasher, Disposal, Gas Stove, Tankless Wtr Htr, Smoke Detector, Refrigerator, Microwave
Heat Source Central, Natural Gas
Exterior
Exterior Feature Deck
Garage Garage Door Opener, Attached, Basement, Side/Rear Entry
Garage Spaces 2.0
Garage Description Attached, SideRear Entry, Basement, Garage Door Opener, Attached
Parking Type Garage Door Opener, Attached, Basement, Side/Rear Entry
Total Parking Spaces 2
Garage Yes
Building
Lot Description Rolling Slope
Faces From I-40, Take exit 380 towards West Hills, US 11; continue onto Montvue Dr; turn left onto Gleason Dr; Turn right onto Morrell Rd; turn right onto S Northshore Dr; turn left onto Buckeye Rd, destination on your right - sign on property
Sewer Public Sewer
Water Public
Architectural Style Traditional
Additional Building Storage, Workshop
Structure Type Wood Siding,Frame
Others
Restrictions Yes
Tax ID 133NC014
Energy Description Gas(Natural)
Read Less Info
Want to know what your home might be worth? Contact us for a FREE valuation!

Our team is ready to help you sell your home for the highest possible price ASAP







