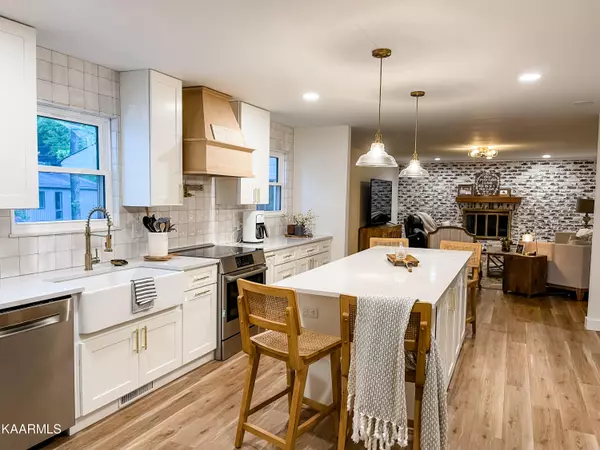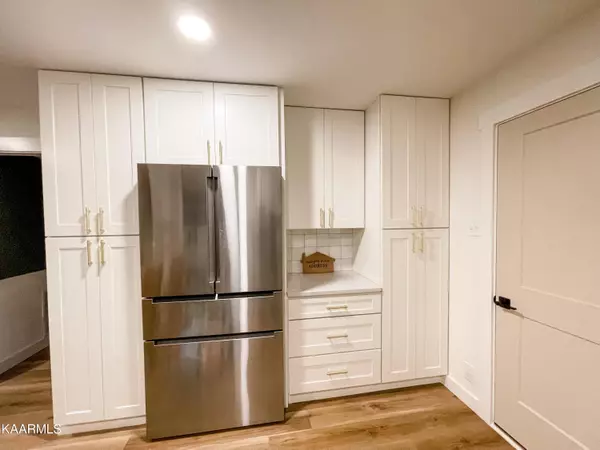$595,000
$550,000
8.2%For more information regarding the value of a property, please contact us for a free consultation.
4 Beds
3 Baths
2,590 SqFt
SOLD DATE : 06/07/2023
Key Details
Sold Price $595,000
Property Type Single Family Home
Sub Type Residential
Listing Status Sold
Purchase Type For Sale
Square Footage 2,590 sqft
Price per Sqft $229
Subdivision Echo Valley Unit 6
MLS Listing ID 1225021
Sold Date 06/07/23
Style Traditional
Bedrooms 4
Full Baths 2
Half Baths 1
Originating Board East Tennessee REALTORS® MLS
Year Built 1977
Lot Size 0.350 Acres
Acres 0.35
Property Description
All offers to be in by 4/30/2023 by 7:30 pm
' Upgrade Central'' Custom Kitchen with ample cabinetry, stunning quartz tops, and neutral glazed backsplash. Enjoy cooking with the all new Bosch appliances, pot filler, and custom wood hood. Eight foot island with storage and seating. Luxury vinyl plank flooring through out the entire home. All bathrooms have been renovated from top to bottom, check out the oversized shower with rainhead. All new windows, gutters, metal front porch roof, exterior doors, interior trim and doors, lighting, plumbing and electrical, including new panel. 950 sq. ft. 3 car garage with workshop. Talk about move in ready and done right! Enjoy being close to every
Location
State TN
County Knox County - 1
Area 0.35
Rooms
Family Room Yes
Other Rooms LaundryUtility, DenStudy, Great Room, Family Room
Basement Crawl Space, Crawl Space Sealed, Outside Entr Only
Dining Room Eat-in Kitchen, Formal Dining Area
Interior
Interior Features Pantry, Walk-In Closet(s), Eat-in Kitchen
Heating Heat Pump, Natural Gas, Zoned, Electric
Cooling Central Cooling, Ceiling Fan(s)
Flooring Vinyl, Tile
Fireplaces Number 1
Fireplaces Type Gas, Brick, Ventless, Gas Log
Fireplace Yes
Window Features Drapes
Appliance Dishwasher, Disposal, Smoke Detector, Self Cleaning Oven, Microwave
Heat Source Heat Pump, Natural Gas, Zoned, Electric
Laundry true
Exterior
Exterior Feature Windows - Vinyl, Windows - Insulated, Fence - Privacy, Fence - Wood, Fenced - Yard, Porch - Covered, Porch - Screened, Deck
Garage Garage Door Opener, Attached, Side/Rear Entry, Main Level
Garage Spaces 3.0
Garage Description Attached, SideRear Entry, Garage Door Opener, Main Level, Attached
Parking Type Garage Door Opener, Attached, Side/Rear Entry, Main Level
Total Parking Spaces 3
Garage Yes
Building
Lot Description Corner Lot
Faces Ebenezer RD to Westland Dr to Barbee then let to Valley Dale Rd house on corner.
Sewer None
Water Public
Architectural Style Traditional
Structure Type Vinyl Siding,Brick
Others
Restrictions Yes
Tax ID 133IC008
Energy Description Electric, Gas(Natural)
Read Less Info
Want to know what your home might be worth? Contact us for a FREE valuation!

Our team is ready to help you sell your home for the highest possible price ASAP







