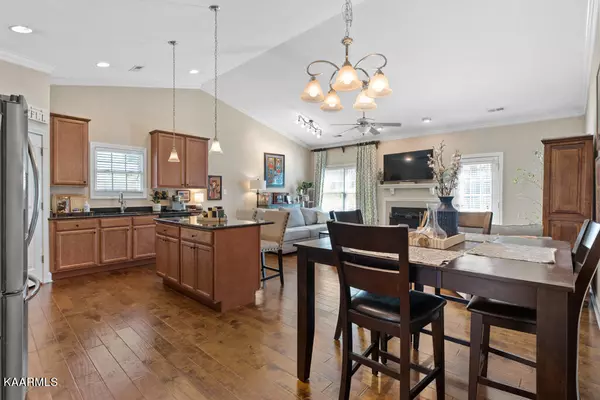$359,000
$360,000
0.3%For more information regarding the value of a property, please contact us for a free consultation.
3 Beds
2 Baths
1,600 SqFt
SOLD DATE : 06/08/2023
Key Details
Sold Price $359,000
Property Type Single Family Home
Sub Type Residential
Listing Status Sold
Purchase Type For Sale
Square Footage 1,600 sqft
Price per Sqft $224
Subdivision West Haven Village S/D Phase Vi
MLS Listing ID 1223077
Sold Date 06/08/23
Style Traditional
Bedrooms 3
Full Baths 2
HOA Fees $22/ann
Originating Board East Tennessee REALTORS® MLS
Year Built 2014
Lot Size 7,840 Sqft
Acres 0.18
Property Description
*MULTIPLE OFFERS* HIGHEST & BEST BY 8PM SUNDAY 4/23. OWNER WILL RESPOND MONDAY BY 2PM. SALE IS NO LONGER CONTINGENT ON OWNER FINDING HOUSING.
Meticulously maintained one owner home! Move in ready! Enjoy main level living in this 3 bedroom 2 full bath home. Large great room w vaulted ceilings & fireplace opens to dining area & kitchen. The kitchen boasts granite counter tops, stainless appliances, island & walk-in pantry. Master en suite w tray ceiling & walk in closet. French doors lead to large fenced in yard & patio. Hardwood floors, crown molding, private laundry room w sink & a 2 car garage. Convenient to dining, shopping, parks & the interstate.
Location
State TN
County Knox County - 1
Area 0.18
Rooms
Family Room Yes
Other Rooms LaundryUtility, Bedroom Main Level, Office, Family Room, Mstr Bedroom Main Level
Basement Slab
Dining Room Eat-in Kitchen
Interior
Interior Features Cathedral Ceiling(s), Island in Kitchen, Pantry, Walk-In Closet(s), Eat-in Kitchen
Heating Central, Natural Gas
Cooling Central Cooling, Ceiling Fan(s)
Flooring Hardwood, Tile
Fireplaces Number 1
Fireplaces Type Pre-Fab, Ventless
Fireplace Yes
Appliance Dishwasher, Disposal, Smoke Detector, Self Cleaning Oven, Security Alarm, Refrigerator, Microwave
Heat Source Central, Natural Gas
Laundry true
Exterior
Exterior Feature Windows - Vinyl, Windows - Insulated, Fence - Privacy, Fence - Wood, Fenced - Yard, Patio
Garage Garage Door Opener, Attached, Main Level
Garage Spaces 2.0
Garage Description Attached, Garage Door Opener, Main Level, Attached
Community Features Sidewalks
Porch true
Parking Type Garage Door Opener, Attached, Main Level
Total Parking Spaces 2
Garage Yes
Building
Lot Description Corner Lot
Faces From I-40 and Western Avenue, go West on Western Avenue toward Oak Ridge. Rt onto Hazelwood. Rt onto Plumwood. Veer Rt around curve to West Haven Village. Home is on left.
Sewer Public Sewer
Water Public
Architectural Style Traditional
Structure Type Stone,Aluminum Siding,Brick
Schools
Middle Schools Northwest
High Schools West
Others
HOA Fee Include Trash
Restrictions Yes
Tax ID 080NL030
Energy Description Gas(Natural)
Read Less Info
Want to know what your home might be worth? Contact us for a FREE valuation!

Our team is ready to help you sell your home for the highest possible price ASAP







