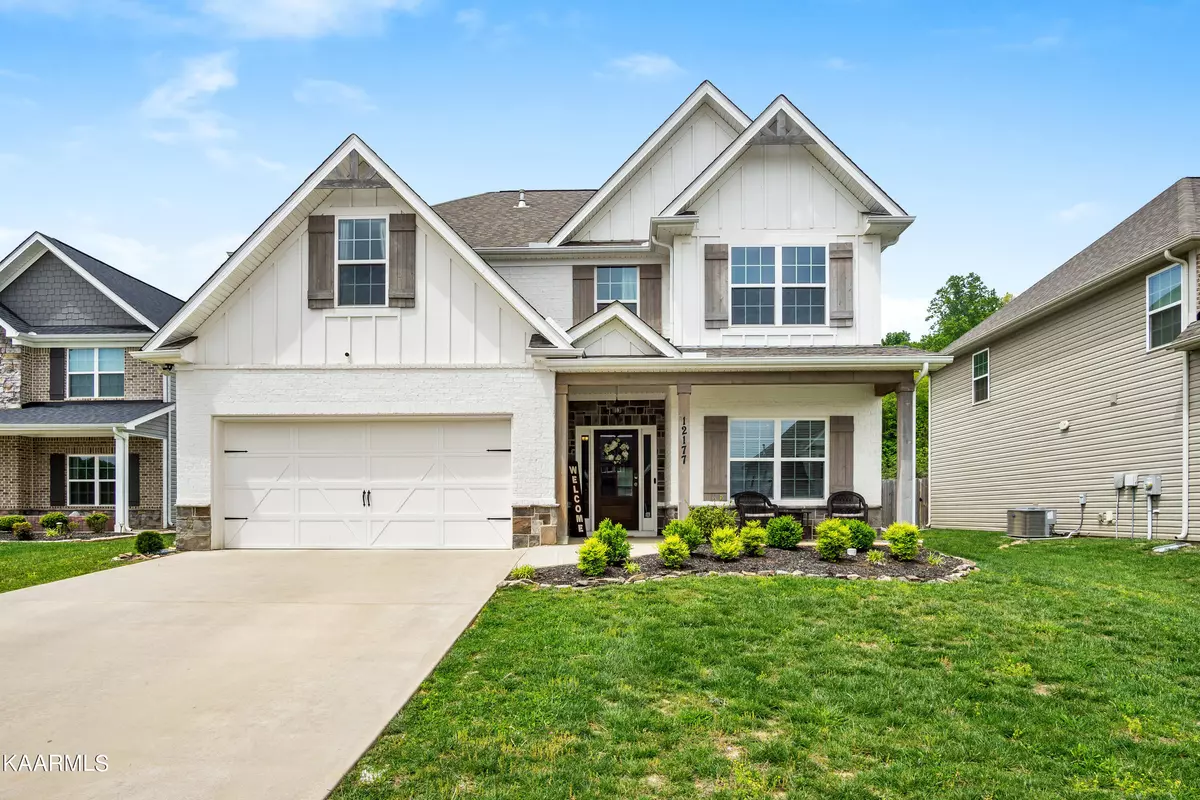$595,000
$600,000
0.8%For more information regarding the value of a property, please contact us for a free consultation.
5 Beds
3 Baths
2,635 SqFt
SOLD DATE : 06/08/2023
Key Details
Sold Price $595,000
Property Type Single Family Home
Sub Type Residential
Listing Status Sold
Purchase Type For Sale
Square Footage 2,635 sqft
Price per Sqft $225
Subdivision Brandywine At Turkey Creek Unit 4
MLS Listing ID 1225157
Sold Date 06/08/23
Style Craftsman,Traditional
Bedrooms 5
Full Baths 3
HOA Fees $88/mo
Originating Board East Tennessee REALTORS® MLS
Year Built 2019
Lot Size 8,712 Sqft
Acres 0.2
Lot Dimensions 60.09 X 146.11 X IRR
Property Description
Gorgeous Farragut Farmhouse-style home with a flat fenced in backyard. Open concept with 9 ft ceilings expand the space on the main level with a higher 10 ft coffer ceiling in the great room. Kitchen boasts quartz countertops, a walk-in pantry, SS appliances and large island. The gas fireplace warms up the great room, but the second fireplace on the covered back porch will provide the crackling of real wood burning. One bedroom is on the main level and four additional bedrooms and a media room upstairs. The Owners suite offers an oversized walk-in closet, dual vanity, tiled shower and separate elegant tub. The fenced in backyard with the Game Day porch provides a relaxing retreat and gathering space rain or shine! Hawthorn-Energy efficient with smart home technology included - NEST thermostat, keyless entry, security, etc. cameras. All information to be verified by buyer.
Curtains do not convey. Beneficial HOA fee covers lawn care for front yard and back yard, pet park, pool and clubhouse use! Open House Sunday, Apr 30, 2 pm - 5 pm.
Location
State TN
County Knox County - 1
Area 0.2
Rooms
Other Rooms LaundryUtility, Bedroom Main Level, Extra Storage, Office, Breakfast Room, Great Room
Basement Slab
Dining Room Breakfast Bar, Formal Dining Area, Breakfast Room
Interior
Interior Features Island in Kitchen, Pantry, Walk-In Closet(s), Breakfast Bar
Heating Central, Natural Gas, Electric
Cooling Central Cooling
Flooring Carpet, Hardwood, Tile
Fireplaces Number 2
Fireplaces Type Brick, Wood Burning, Gas Log
Fireplace Yes
Appliance Dishwasher, Disposal, Gas Stove, Smoke Detector, Self Cleaning Oven, Security Alarm, Refrigerator, Microwave
Heat Source Central, Natural Gas, Electric
Laundry true
Exterior
Exterior Feature Windows - Vinyl, Fence - Privacy, Patio, Porch - Covered, Prof Landscaped
Garage Garage Door Opener, Attached, Main Level, Off-Street Parking
Garage Spaces 2.0
Garage Description Attached, Garage Door Opener, Main Level, Off-Street Parking, Attached
Pool true
Community Features Sidewalks
Amenities Available Clubhouse, Pool
View Wooded
Porch true
Parking Type Garage Door Opener, Attached, Main Level, Off-Street Parking
Total Parking Spaces 2
Garage Yes
Building
Lot Description Cul-De-Sac, Level
Faces I-40W to Campbell station. Right on Campbell Station. Left on Fretz Rd. Right on Woodhollow Lane.
Sewer Public Sewer
Water Public
Architectural Style Craftsman, Traditional
Structure Type Vinyl Siding,Brick
Others
HOA Fee Include All Amenities,Grounds Maintenance
Restrictions Yes
Tax ID 130PC010
Energy Description Electric, Gas(Natural)
Read Less Info
Want to know what your home might be worth? Contact us for a FREE valuation!

Our team is ready to help you sell your home for the highest possible price ASAP







