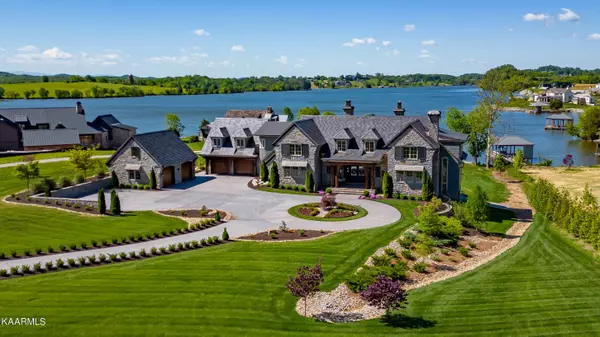$8,500,000
$8,495,000
0.1%For more information regarding the value of a property, please contact us for a free consultation.
5 Beds
9 Baths
13,234 SqFt
SOLD DATE : 06/09/2023
Key Details
Sold Price $8,500,000
Property Type Single Family Home
Sub Type Residential
Listing Status Sold
Purchase Type For Sale
Square Footage 13,234 sqft
Price per Sqft $642
Subdivision Arcadia
MLS Listing ID 1225766
Sold Date 06/09/23
Style Other,Craftsman,Traditional
Bedrooms 5
Full Baths 6
Half Baths 3
HOA Fees $250/mo
Originating Board East Tennessee REALTORS® MLS
Year Built 2019
Lot Size 2.570 Acres
Acres 2.57
Property Description
Welcome home to Arcadia, an exclusive lakefront community in prestigious West Knoxville! This luxurious estate boasts over 2.5 acres of lakefront, and 13,000 square feet of high-end living space. Featuring custom millwork and intricate stonework throughout, this slate and stone home was built with luxury in mind. The thoughtfully designed floor plan offers comfortable living with a stunning kitchen, complete with Wolf appliances and a custom built-in dining space. Infinity pool overlooking the lake, with mountain views. Private, covered boat dock with entertaining area. 5 fireplaces throughout the home, elevator, 5 car garage, whole house back-up generator. Every window in the home showcases breathtaking lake views, making this the perfect retreat for relaxation and entertainment. This exclusive, once-in-a-lifetime opportunity won't last long; come experience the ultimate in luxury lakefront living.
Location
State TN
County Knox County - 1
Area 2.57
Rooms
Family Room Yes
Other Rooms Basement Rec Room, LaundryUtility, DenStudy, Addl Living Quarter, Bedroom Main Level, Extra Storage, Office, Breakfast Room, Great Room, Family Room, Mstr Bedroom Main Level
Basement Finished, Walkout
Dining Room Breakfast Bar, Eat-in Kitchen, Formal Dining Area
Interior
Interior Features Cathedral Ceiling(s), Elevator, Island in Kitchen, Pantry, Walk-In Closet(s), Wet Bar, Breakfast Bar, Eat-in Kitchen
Heating Central, Natural Gas, Zoned
Cooling Central Cooling
Flooring Marble, Hardwood, Tile
Fireplaces Number 5
Fireplaces Type Stone, Masonry, Gas Log, Wood Burning Stove
Fireplace Yes
Window Features Drapes
Appliance Backup Generator, Dishwasher, Disposal, Dryer, Gas Grill, Gas Stove, Smoke Detector, Self Cleaning Oven, Security Alarm, Refrigerator, Microwave, Washer
Heat Source Central, Natural Gas, Zoned
Laundry true
Exterior
Exterior Feature Windows - Wood, Patio, Pool - Swim (Ingrnd), Porch - Covered, Porch - Screened, Prof Landscaped, Dock
Garage Garage Door Opener, Attached, Detached, Main Level
Garage Spaces 4.0
Garage Description Attached, Detached, Garage Door Opener, Main Level, Attached
Amenities Available Clubhouse
View Mountain View, Country Setting, Lake
Porch true
Parking Type Garage Door Opener, Attached, Detached, Main Level
Total Parking Spaces 4
Garage Yes
Building
Lot Description Waterfront Access, Lakefront, Lake Access
Faces Northshore Dr. to Chandler Rd. Follow curve to the left and enter Arcadia S/D. Take 1st left onto Leonidas Meadow Way. Lakefront home is on the right.
Sewer Public Sewer
Water Public
Architectural Style Other, Craftsman, Traditional
Additional Building Boat - House
Structure Type Stone,Block,Frame,Other
Schools
Middle Schools West Valley
High Schools Bearden
Others
HOA Fee Include All Amenities,Grounds Maintenance
Restrictions Yes
Tax ID 163 02826
Security Features Gated Community
Energy Description Gas(Natural)
Acceptable Financing Cash, Conventional
Listing Terms Cash, Conventional
Read Less Info
Want to know what your home might be worth? Contact us for a FREE valuation!

Our team is ready to help you sell your home for the highest possible price ASAP







