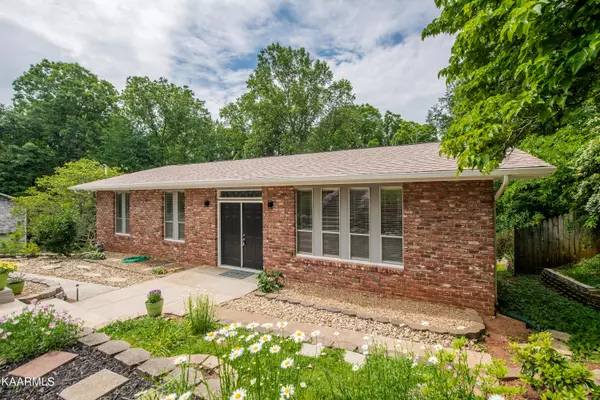$407,333
$365,000
11.6%For more information regarding the value of a property, please contact us for a free consultation.
4 Beds
3 Baths
2,100 SqFt
SOLD DATE : 06/07/2023
Key Details
Sold Price $407,333
Property Type Single Family Home
Sub Type Residential
Listing Status Sold
Purchase Type For Sale
Square Footage 2,100 sqft
Price per Sqft $193
Subdivision Gulf Park
MLS Listing ID 1226851
Sold Date 06/07/23
Style Traditional
Bedrooms 4
Full Baths 3
HOA Fees $2/ann
Originating Board East Tennessee REALTORS® MLS
Year Built 1974
Lot Size 0.840 Acres
Acres 0.84
Lot Dimensions 100M X 257 X IRR
Property Description
Looking for the perfect home that has it all? Look no further than this beautifully maintained 2,100 square foot home with a finished basement. Featuring 4 bedrooms, 3 bathrooms and a 2 car garage, this home is perfect for families of all sizes.
Not only has the roof been replaced recently, but many appliances such as the water heater, HVAC, and stove have been upgraded to ensure maximum comfort and convenience. The fully renovated kitchen is a chef's dream with modern appliances and plenty of storage space.
This home has been meticulously cared for and updated, with gorgeous new bathrooms and new paint throughout the entire home. You'll love the calming outdoor space, complete with mature and fruiting fig, apple and flowering trees. Imagine spending your mornings sipping coffee on your porch or enjoying an evening BBQ with friends and family.
Don't miss out on the opportunity to make this house your home. Schedule a tour today and experience the beauty and comfort this home has to offer.
Location
State TN
County Knox County - 1
Area 0.84
Rooms
Other Rooms Basement Rec Room, Extra Storage, Office, Mstr Bedroom Main Level
Basement Finished
Dining Room Eat-in Kitchen
Interior
Interior Features Eat-in Kitchen
Heating Central, Natural Gas, Electric
Cooling Central Cooling, Ceiling Fan(s)
Flooring Hardwood, Vinyl, Tile
Fireplaces Number 1
Fireplaces Type Wood Burning Stove
Fireplace Yes
Appliance Disposal, Smoke Detector, Self Cleaning Oven, Refrigerator, Microwave
Heat Source Central, Natural Gas, Electric
Exterior
Exterior Feature Windows - Vinyl, Porch - Covered, Deck
Garage Attached
Garage Spaces 2.0
Garage Description Attached, Attached
Parking Type Attached
Total Parking Spaces 2
Garage Yes
Building
Lot Description Irregular Lot, Level, Rolling Slope
Faces take exit 378A-B for Cedar Bluff Rd. Keep right to continue on Exit 378B, follow signs for Cedar Bluff Rd N/Executive Park Dr. Continue onto Park Village Rd. Turn left onto Dutchtown Rd. Continue on Sanders Rd NW. Drive to Venice Rd NW
Sewer Public Sewer
Water Public
Architectural Style Traditional
Additional Building Storage
Structure Type Fiber Cement,Frame
Others
Restrictions Yes
Tax ID 118DA016
Energy Description Electric, Gas(Natural)
Read Less Info
Want to know what your home might be worth? Contact us for a FREE valuation!

Our team is ready to help you sell your home for the highest possible price ASAP







