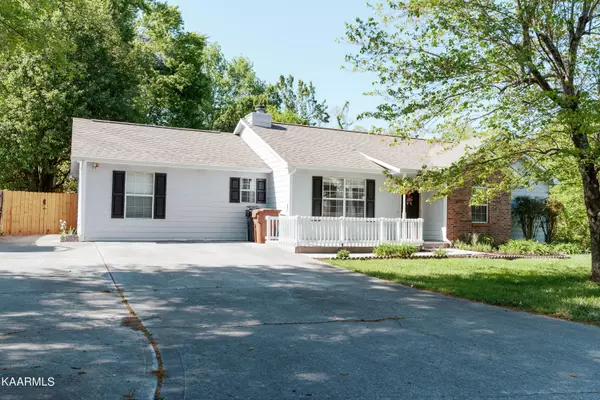$330,000
$325,000
1.5%For more information regarding the value of a property, please contact us for a free consultation.
3 Beds
3 Baths
1,564 SqFt
SOLD DATE : 06/09/2023
Key Details
Sold Price $330,000
Property Type Single Family Home
Sub Type Residential
Listing Status Sold
Purchase Type For Sale
Square Footage 1,564 sqft
Price per Sqft $210
Subdivision Brierley Heights Unit 2
MLS Listing ID 1226291
Sold Date 06/09/23
Style Traditional
Bedrooms 3
Full Baths 3
Originating Board East Tennessee REALTORS® MLS
Year Built 1991
Lot Size 0.270 Acres
Acres 0.27
Lot Dimensions 90 X 112.50 X IRR
Property Description
**MULTIPLE OFFERS. Highest and best offer due by 6pm on 5/9/23 with a response time of 7pm**
This beautiful ranch style home in Knoxville, TN boasts 3 bedrooms and 3 full baths, making it perfect for a family or guests. At 1564 sq ft, the home offers plenty of space to relax and entertain. With over $20,000 in updates, including new flooring and granite countertops, this home is move-in ready and sure to impress. Come check it out!
(all information deemed reliable but buyer and buyer representation to confirm all information provided)
Location
State TN
County Knox County - 1
Area 0.27
Rooms
Family Room Yes
Other Rooms LaundryUtility, Bedroom Main Level, Family Room, Mstr Bedroom Main Level
Basement Slab, None
Dining Room Formal Dining Area
Interior
Interior Features Pantry, Walk-In Closet(s)
Heating Central, Electric
Cooling Attic Fan, Central Cooling
Flooring Hardwood, Vinyl
Fireplaces Number 1
Fireplaces Type Gas, See-Thru
Fireplace Yes
Appliance Dishwasher, Disposal, Smoke Detector, Self Cleaning Oven, Microwave
Heat Source Central, Electric
Laundry true
Exterior
Exterior Feature Windows - Vinyl, Fence - Privacy, Fence - Wood, Patio, Deck, Doors - Storm
Garage On-Street Parking, Main Level
Garage Description On-Street Parking, Main Level
View Other
Porch true
Parking Type On-Street Parking, Main Level
Garage No
Building
Lot Description Wooded, Irregular Lot
Faces Head west on Western Ave toward Ed shouse Dr NW. Turn left onto McKamey Rd. Turn left onto W Cain Rd. Turn right onto Brierley Dr , house on right.
Sewer Public Sewer
Water Public
Architectural Style Traditional
Additional Building Storage
Structure Type Vinyl Siding,Other,Brick
Schools
Middle Schools Northwest
High Schools Karns
Others
Restrictions No
Tax ID 092KH023
Energy Description Electric
Read Less Info
Want to know what your home might be worth? Contact us for a FREE valuation!

Our team is ready to help you sell your home for the highest possible price ASAP







