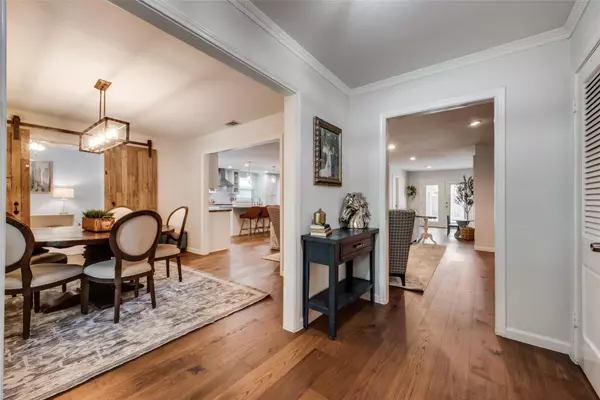$699,999
For more information regarding the value of a property, please contact us for a free consultation.
4 Beds
3 Baths
2,223 SqFt
SOLD DATE : 06/09/2023
Key Details
Property Type Single Family Home
Sub Type Single Family Residence
Listing Status Sold
Purchase Type For Sale
Square Footage 2,223 sqft
Price per Sqft $314
Subdivision Merriman Manor
MLS Listing ID 20318778
Sold Date 06/09/23
Bedrooms 4
Full Baths 2
Half Baths 1
HOA Y/N None
Year Built 1961
Annual Tax Amount $15,702
Lot Size 0.266 Acres
Acres 0.266
Property Description
Welcome to this picture perfect open floorplan with 3bedrooms plus study, or 4 bedroom, home in Merriman Park! This dreamy home has a separate dining room, flex space, and walkin laundry-mud room. The beautiful kitchen has a large granite island, abundant cabinet space, subway tile backsplash, double farm sink and stainless steel appliances. From the kitchen you have an open view of the spacious living room with a brick gas fireplace, built in cabinets, and open flex space leading to the vast backyard! Recent upgrades include, beautifully done guest and half bathrooms, new floors throughout, new plumbing throughout, paint, and mud-laundry room with sink. Primary suite boasts lavish bath with a large, walk-in frameless glass shower with rain shower head and marble dual-sink vanity. The large grassy backyard is perfect as-is, or spacious enough for all your backyard dream ideas! Fully fenced, with extra hidden storage space on side.
Location
State TX
County Dallas
Direction Maps.
Rooms
Dining Room 1
Interior
Interior Features Built-in Wine Cooler, Cable TV Available, Decorative Lighting, Double Vanity, Kitchen Island, Open Floorplan
Cooling Central Air
Fireplaces Number 1
Fireplaces Type Gas
Appliance Dishwasher, Disposal, Gas Cooktop
Exterior
Garage Spaces 2.0
Carport Spaces 2
Fence Full, Wood
Utilities Available City Water
Parking Type 2-Car Double Doors
Garage Yes
Building
Lot Description Lrg. Backyard Grass
Story One
Structure Type Brick
Schools
Elementary Schools Hotchkiss
Middle Schools Hotchkiss
High Schools North Dallas
School District Dallas Isd
Others
Ownership See tax
Acceptable Financing Conventional, FHA, VA Loan, Other
Listing Terms Conventional, FHA, VA Loan, Other
Financing Cash
Read Less Info
Want to know what your home might be worth? Contact us for a FREE valuation!

Our team is ready to help you sell your home for the highest possible price ASAP

©2024 North Texas Real Estate Information Systems.
Bought with Gia Marshello • Allie Beth Allman & Associates







