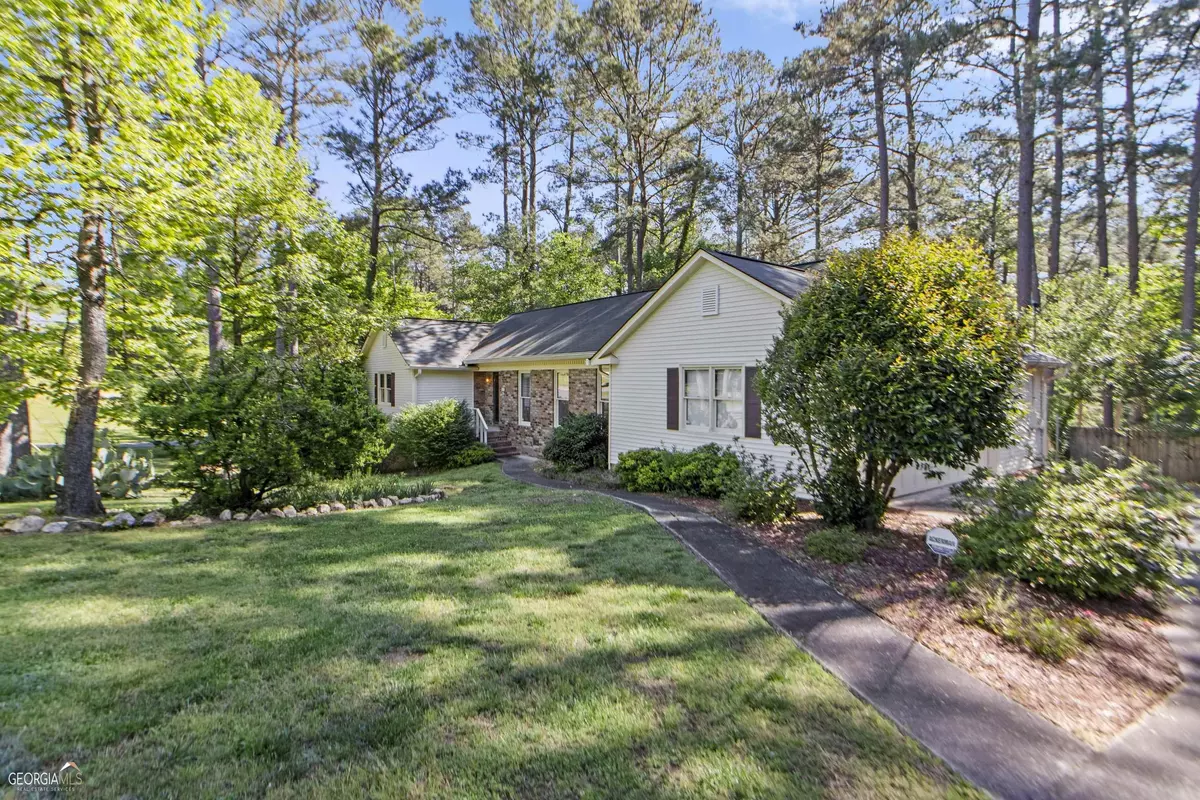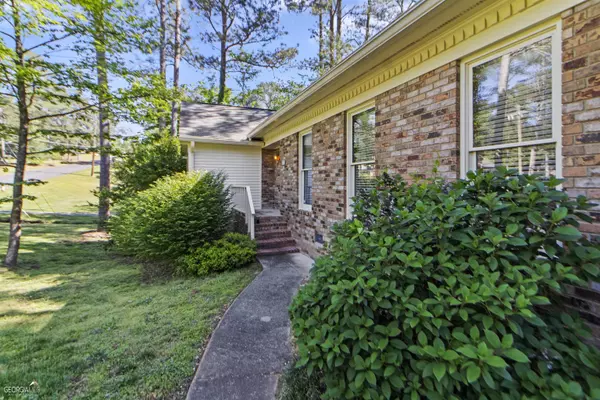$325,000
$329,000
1.2%For more information regarding the value of a property, please contact us for a free consultation.
4 Beds
3 Baths
2,341 SqFt
SOLD DATE : 06/14/2023
Key Details
Sold Price $325,000
Property Type Single Family Home
Sub Type Single Family Residence
Listing Status Sold
Purchase Type For Sale
Square Footage 2,341 sqft
Price per Sqft $138
Subdivision Twickenham Estates
MLS Listing ID 20119324
Sold Date 06/14/23
Style Country/Rustic
Bedrooms 4
Full Baths 3
HOA Y/N No
Originating Board Georgia MLS 2
Year Built 1986
Annual Tax Amount $3,054
Tax Year 2021
Lot Size 0.700 Acres
Acres 0.7
Lot Dimensions 30492
Property Description
LOCATION, LOCATION, LOCATION! Welcome home to one of the first ever homes to be built in Twickenham Estates. This beautiful property offers 4 bedrooms, 3 full bathrooms, and a fully finished basement. The bedrooms are large in size, and offer walk-in closets. A wonderful kitchen with a breakfast area includes ample cabinet and counter space with stainless steel appliances, as well as a built-in pantry. Entering the living room, you will find a spacious area with a beautiful fireplace and hardwood flooring. Off of the main living room, a sunroom awaits that is filled with gorgeous natural lighting, ideal for those who enjoy quiet mornings or afternoons. Stepping off the sunroom onto a wooden deck, you overlook a large backyard with two sheds. One of the sheds has electricity/power, which would make for a perfect workshop. The fully finished basement includes a large bedroom, bonus room, and a full bathroom with a soaking tub and a stand-up shower. The basement has interior and exterior entryways. With ample storage offered in the basement, this space could make for a great in-law suite. Basement was added in 2007. 2,341 square feet does not include the basement's addition. There are no HOA fees required. However, since this is the only home that boarders the Hampton East neighborhood, you have the option to join the neighborhoods Swim/Tennis Community. Don't miss out on this lovely well-maintained home that has been occupied by the owner since 1986! Call me today to schedule your private showing!
Location
State GA
County Floyd
Rooms
Other Rooms Workshop, Garage(s), Shed(s)
Basement Finished Bath, Interior Entry, Exterior Entry, Finished
Dining Room Separate Room
Interior
Interior Features Soaking Tub, Master On Main Level
Heating Central
Cooling Central Air
Flooring Hardwood, Tile, Carpet
Fireplaces Number 1
Fireplaces Type Gas Log
Fireplace Yes
Appliance Dryer, Washer, Cooktop, Dishwasher, Disposal, Oven, Refrigerator, Stainless Steel Appliance(s)
Laundry Mud Room, Upper Level
Exterior
Parking Features Attached, Garage
Fence Other
Community Features None
Utilities Available None
View Y/N No
Roof Type Composition
Garage Yes
Private Pool No
Building
Lot Description None
Faces Chulio Road to Devonshire Drive. Take first left onto Dover Drive. Home is on the left.
Sewer Septic Tank
Water Public
Structure Type Other,Vinyl Siding
New Construction No
Schools
Elementary Schools Pepperell Primary/Elementary
Middle Schools Pepperell
High Schools Pepperell
Others
HOA Fee Include None
Tax ID K16 101
Acceptable Financing Cash, Conventional, FHA, VA Loan
Listing Terms Cash, Conventional, FHA, VA Loan
Special Listing Condition Resale
Read Less Info
Want to know what your home might be worth? Contact us for a FREE valuation!

Our team is ready to help you sell your home for the highest possible price ASAP

© 2025 Georgia Multiple Listing Service. All Rights Reserved.






