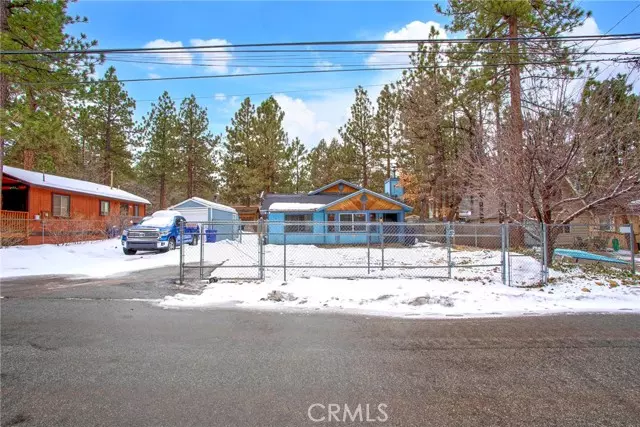$345,000
$362,500
4.8%For more information regarding the value of a property, please contact us for a free consultation.
2 Beds
1.5 Baths
1,215 SqFt
SOLD DATE : 06/15/2023
Key Details
Sold Price $345,000
Property Type Single Family Home
Sub Type Single Family Residence
Listing Status Sold
Purchase Type For Sale
Square Footage 1,215 sqft
Price per Sqft $283
MLS Listing ID CRHD23025804
Sold Date 06/15/23
Bedrooms 2
Full Baths 1
Half Baths 1
HOA Y/N No
Year Built 1960
Lot Size 7,500 Sqft
Acres 0.1722
Property Description
THE PERFECT CABIN! This charming 1,200 sq ft home boast on a 7,500 sq ft lot, with an ABUNDANCE of space and storage including a garage-like structure and additional shed! The shed is 10 x 20 and has electricity pulled to it, creating the perfect workshop area! The lot is very useable with level parking, FULLY FENCED, and has an oversized back patio; perfect for family gatherings, BBQ's, and toasty nights around the campfire! The home itself has DUAL MASTERS with a spilt floor plan, an oversized living room with custom wood work, along with a beautiful wood burning stove and open concept kitchen! If the 2 master bedrooms weren't enough space, you also have a BONUS area that could be used as a formal dining room, gym, office or even a THIRD BEDROOM. Enjoy the indoor laundry room as well as additional pantry space and storage! The primary master bedroom has an abundance of room, walk in closet, as well as a walk in shower with wheelchair accessibility! Along with the phenomenal location, the home has had a handful of recent upgrades including a new heater (approx 7 yrs old), new concrete driveway (approx 6 yrs old), new concrete walk way (approx 3 yrs old) new water line from house to street, newer appliances, dual pane windows and more! Seller is MOTIVATED and has priced according
Location
State CA
County San Bernardino
Area Sugarloaf
Zoning BV/R
Interior
Interior Features Kitchen/Family Combo, Pantry
Heating Forced Air, Wood Stove
Cooling None
Flooring Tile
Fireplaces Type Living Room, Wood Burning
Fireplace Yes
Laundry Gas Dryer Hookup, Other, Inside
Exterior
Exterior Feature Backyard, Back Yard, Front Yard, Other
Garage Spaces 1.0
Pool None
Utilities Available Sewer Connected, Cable Connected, Natural Gas Connected
View Y/N true
View Mountain(s)
Total Parking Spaces 1
Private Pool false
Building
Lot Description Level
Story 1
Sewer Public Sewer
Water Public
Architectural Style Ranch
Level or Stories One Story
New Construction No
Schools
School District Bear Valley Unified
Others
Tax ID 2350591270000
Read Less Info
Want to know what your home might be worth? Contact us for a FREE valuation!

Our team is ready to help you sell your home for the highest possible price ASAP

© 2024 BEAR, CCAR, bridgeMLS. This information is deemed reliable but not verified or guaranteed. This information is being provided by the Bay East MLS or Contra Costa MLS or bridgeMLS. The listings presented here may or may not be listed by the Broker/Agent operating this website.
Bought with GeneralNonmember


