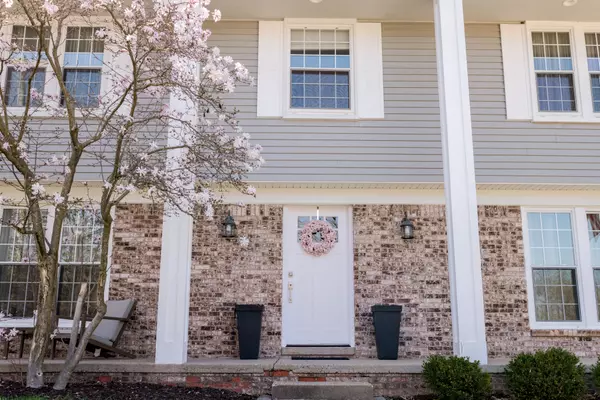$499,000
$489,000
2.0%For more information regarding the value of a property, please contact us for a free consultation.
5 Beds
4 Baths
2,422 SqFt
SOLD DATE : 06/19/2023
Key Details
Sold Price $499,000
Property Type Single Family Home
Sub Type Single Family
Listing Status Sold
Purchase Type For Sale
Square Footage 2,422 sqft
Price per Sqft $206
Subdivision Brook Hill Estates Sub
MLS Listing ID 60204979
Sold Date 06/19/23
Style 2 Story
Bedrooms 5
Full Baths 3
Half Baths 1
Abv Grd Liv Area 2,422
Year Built 1976
Annual Tax Amount $4,179
Lot Size 0.350 Acres
Acres 0.35
Lot Dimensions 120.00 x 126.00
Property Description
BEST OFFER DEADLINE--MONDAY APRIL 24 AT 9 PM STUNNING COLONIAL HOME WITH LOTS OF CUSTOM UPDATES DONE WITHIN THE LAST 2 YEARS! The owners take pride in keeping the home spotless and in immaculate condition. Everything has been updated with top quality materials including slate, marble, granite floors, countertops and walls. A Whole House Generator inlet plug was installed in case there is no power. The doors and windows have been newly replaced, walls freshly painted, energy efficient recessed lighting installed throughout the entire home. This property boasts 5 spacious bedrooms, 3 full bathrooms, and one half bathroom. Walk into the first floor to view a sophisticated upscale living room with a natural wood fireplace wrapped in beautiful stone with real hardwood flooring. The open floor plan leads into the beautiful dining and kitchen area. There is a main floor laundry room with a custom built storage nook that leads into the garage. The kitchen has custom antique white cabinets & black granite countertops. Fashioned with a crisp color scheme, the formal dining room opens up to the front family room. Upstairs you’ll find a nice sized master bedroom with a private full bathroom and large walk in closet. All bedrooms have their own walk-in closet. The basement consists of 1,300 Sq.ft that was recently completed with lots of attention to details and custom work. It features beautiful oak stairs, wood plank ceiling, heated floors, large open area and a storage closet. There is a room that can be used as a bedroom, library/study which connects to a full bathroom for a total of 1,300 sq ft. Numerous windows brighten up the space making it feel nothing like a basement. Fenced yard for privacy with 12x6 enclosed garden, motion sensor lights outside, underground water sprinkler system. SCHEDULE YOUR SHOWING TO SEE WHAT A BEAUTIFUL HOME THIS IS AND MAKE IT YOUR OWN SMALL HEAVEN!
Location
State MI
County Oakland
Area Farmington Hills (63231)
Rooms
Basement Finished
Interior
Interior Features DSL Available, Spa/Jetted Tub
Hot Water Gas
Heating Forced Air
Cooling Central A/C
Fireplaces Type LivRoom Fireplace, Natural Fireplace
Appliance Dishwasher, Disposal, Dryer, Freezer, Microwave, Other-See Remarks, Range/Oven, Refrigerator, Washer
Exterior
Parking Features Attached Garage
Garage Spaces 2.0
Garage Description 22 x 25
Garage Yes
Building
Story 2 Story
Foundation Basement
Water Public Water
Architectural Style Colonial
Structure Type Aluminum,Brick
Schools
School District Farmington Public School District
Others
Ownership Private
Energy Description Natural Gas
Acceptable Financing Cash
Listing Terms Cash
Financing Cash,Conventional,FHA,VA
Read Less Info
Want to know what your home might be worth? Contact us for a FREE valuation!

Our team is ready to help you sell your home for the highest possible price ASAP

Provided through IDX via MiRealSource. Courtesy of MiRealSource Shareholder. Copyright MiRealSource.
Bought with REALTEAM Real Estate






