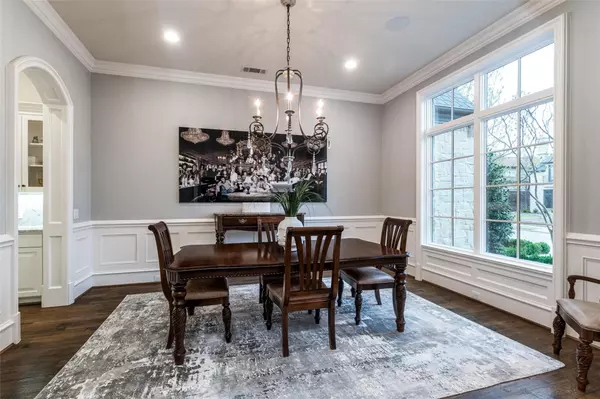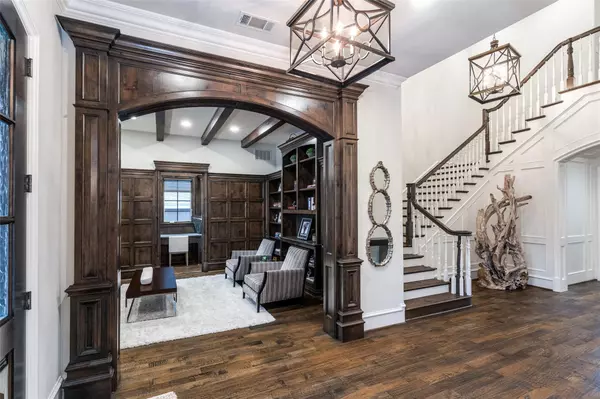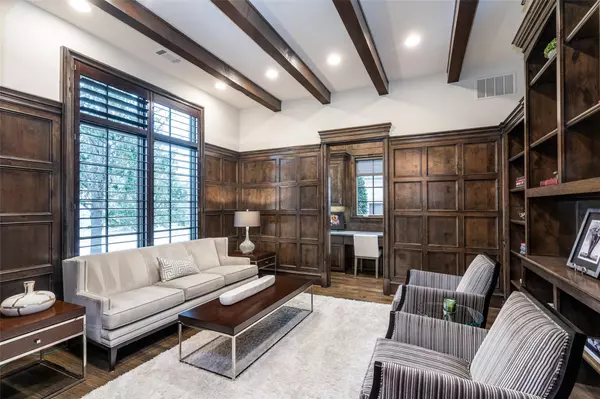$3,395,000
For more information regarding the value of a property, please contact us for a free consultation.
4 Beds
6 Baths
5,944 SqFt
SOLD DATE : 06/22/2023
Key Details
Property Type Single Family Home
Sub Type Single Family Residence
Listing Status Sold
Purchase Type For Sale
Square Footage 5,944 sqft
Price per Sqft $571
Subdivision Normandy Estates
MLS Listing ID 20250570
Sold Date 06/22/23
Style Contemporary/Modern,Tudor
Bedrooms 4
Full Baths 4
Half Baths 2
HOA Fees $399/ann
HOA Y/N Mandatory
Year Built 2015
Lot Size 0.367 Acres
Acres 0.367
Property Description
Stunning 2015 Greg Alford home in prestigious gated, guarded Normandy Estates. Dramatic foyer welcomes you to the living room with soaring windows & incredible views of the backyard oasis. Separate bar area opens to the living area and gourmet kitchen. Kitchen is well-equipped with commercial appliances. Downstairs primary suite has luxurious closet with his & her dressing areas & tornado safe room. Media has 14 ft projection screen. Also downstairs: formal dining, ensuite guestroom, & paneled study with private hidden office. Upstairs bonus room & 2 addtl ensuite guestrooms & 400+ sq ft walk out attic. Resort style backyard is perfect for entertaining. Bold, modern landscaping surrounds a large ozone technology pool. Travertine paved outdoor living space has gas firepit, grill, refrigerator, fireplace & Rachio smart sprinkler system. Home has Control4 smart home features & fresh air HVAC. Neighborhood has a pond, walking trails & clubhouse with gym & pool. 1 mile from Legacy West
Location
State TX
County Collin
Community Fitness Center, Greenbelt, Pool
Direction From Dallas North Tollway, go west on Spring Creek Pkwy, turn right onto Amaretto Court at Normandy Estates subdivision. Must stop at guard gate and show ID for access.
Rooms
Dining Room 2
Interior
Interior Features Built-in Features, Built-in Wine Cooler, Cable TV Available, Chandelier, Decorative Lighting, Eat-in Kitchen, Flat Screen Wiring, Granite Counters, High Speed Internet Available, Kitchen Island, Multiple Staircases, Natural Woodwork, Open Floorplan, Paneling, Pantry, Smart Home System, Sound System Wiring, Vaulted Ceiling(s), Walk-In Closet(s), Wet Bar, Wired for Data
Heating Central, Electric, ENERGY STAR Qualified Equipment, ENERGY STAR/ACCA RSI Qualified Installation, Fireplace(s), Natural Gas, Zoned
Cooling Ceiling Fan(s), Central Air, Electric, ENERGY STAR Qualified Equipment, Zoned
Flooring Carpet, Hardwood, Tile
Fireplaces Number 2
Fireplaces Type Fire Pit, Gas, Gas Logs, Great Room, Outside, Stone, Wood Burning
Equipment Home Theater, Irrigation Equipment
Appliance Built-in Refrigerator, Commercial Grade Range, Commercial Grade Vent, Dishwasher, Disposal, Gas Oven, Gas Range, Gas Water Heater, Ice Maker, Microwave, Double Oven, Refrigerator, Tankless Water Heater, Vented Exhaust Fan, Warming Drawer, Other
Heat Source Central, Electric, ENERGY STAR Qualified Equipment, ENERGY STAR/ACCA RSI Qualified Installation, Fireplace(s), Natural Gas, Zoned
Laundry Electric Dryer Hookup, Utility Room, Full Size W/D Area, Washer Hookup
Exterior
Exterior Feature Attached Grill, Covered Patio/Porch, Gas Grill, Rain Gutters, Lighting, Outdoor Living Center, Private Yard
Garage Spaces 3.0
Fence Back Yard, Fenced, Full, Privacy, Wood, Wrought Iron
Pool Gunite, In Ground, Pool Sweep, Other
Community Features Fitness Center, Greenbelt, Pool
Utilities Available All Weather Road, Cable Available, City Sewer, City Water, Concrete, Curbs, Electricity Connected, Individual Gas Meter, Individual Water Meter, Natural Gas Available, Phone Available, Private Road, Sidewalk, Underground Utilities
Roof Type Composition
Parking Type 2-Car Double Doors, Additional Parking, Covered, Driveway, Enclosed, Epoxy Flooring, Garage, Garage Door Opener, Garage Faces Side, Inside Entrance, Kitchen Level, Lighted, Oversized, Private
Garage Yes
Private Pool 1
Building
Lot Description Few Trees, Landscaped, Lrg. Backyard Grass, Sprinkler System, Subdivision
Story Two
Foundation Slab
Structure Type Brick,Rock/Stone
Schools
Elementary Schools Barksdale
Middle Schools Renner
High Schools Shepton
School District Plano Isd
Others
Ownership see agent
Acceptable Financing Cash, Conventional
Listing Terms Cash, Conventional
Financing Conventional
Read Less Info
Want to know what your home might be worth? Contact us for a FREE valuation!

Our team is ready to help you sell your home for the highest possible price ASAP

©2024 North Texas Real Estate Information Systems.
Bought with Kimberly Miller • Ebby Halliday, REALTORS







