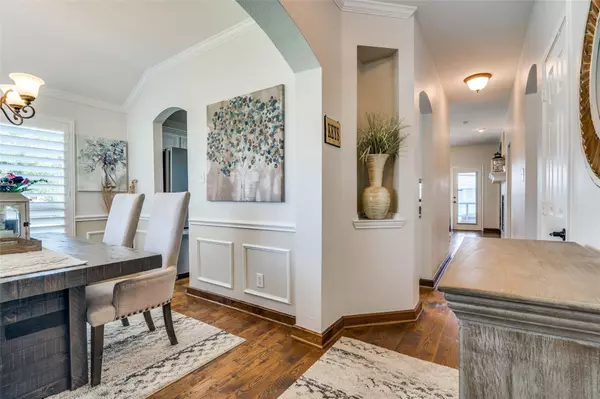$365,000
For more information regarding the value of a property, please contact us for a free consultation.
3 Beds
2 Baths
1,453 SqFt
SOLD DATE : 06/21/2023
Key Details
Property Type Single Family Home
Sub Type Single Family Residence
Listing Status Sold
Purchase Type For Sale
Square Footage 1,453 sqft
Price per Sqft $251
Subdivision Princeton Park Ph 03
MLS Listing ID 20318455
Sold Date 06/21/23
Style Traditional
Bedrooms 3
Full Baths 2
HOA Y/N None
Year Built 2002
Annual Tax Amount $7,530
Lot Size 9,104 Sqft
Acres 0.209
Lot Dimensions 65 x 110
Property Description
This stunning 3-bedroom, 2-bathroom home is a former model home and has had only one loving owner. Every aspect of this property has been meticulously maintained and cared for. The home boasts a spacious and open floor plan, with plenty of natural light flooding through the windows to create a warm and inviting atmosphere. The bedrooms are generously sized and feature ample closet space. Recent upgrades include- hardwood floors and tile through out the home, fully renovated bathrooms and showers, new toilets and tubs, new granite and backsplash in the kitchen, new fence that has been recently re-stained and new windows. Backyard includes incredible rotisserie-style outdoor kitchen, which is perfect for entertaining guests or simply enjoying a meal under the stars. The outdoor patio offers additional space for relaxation and entertainment, while a convenient storage shed provides ample space to store your gardening tools and outdoor equipment. This home is move in ready!
Location
State TX
County Dallas
Direction Please use GPS.
Rooms
Dining Room 1
Interior
Interior Features Cable TV Available, Decorative Lighting, Eat-in Kitchen, Granite Counters, High Speed Internet Available, Open Floorplan, Pantry, Vaulted Ceiling(s)
Heating Central, Natural Gas
Cooling Ceiling Fan(s), Central Air, Electric
Flooring Wood
Fireplaces Number 1
Fireplaces Type Gas, Living Room
Appliance Dishwasher, Disposal, Dryer, Electric Water Heater, Gas Cooktop, Gas Oven, Ice Maker, Microwave, Convection Oven, Plumbed For Gas in Kitchen, Refrigerator, Washer
Heat Source Central, Natural Gas
Laundry Utility Room, Full Size W/D Area
Exterior
Exterior Feature Covered Patio/Porch, Electric Grill, Rain Gutters, Outdoor Grill, Storage
Garage Spaces 2.0
Fence Back Yard, High Fence, Privacy, Wood
Utilities Available Asphalt, Cable Available, City Sewer, City Water, Curbs, Electricity Available, Electricity Connected, Individual Gas Meter, Individual Water Meter, Phone Available, Sidewalk, Underground Utilities
Roof Type Composition
Parking Type 2-Car Double Doors, Driveway, Garage Door Opener, Garage Faces Rear, Oversized
Garage Yes
Building
Story One
Foundation Slab
Structure Type Brick
Schools
Elementary Schools Choice Of School
Middle Schools Choice Of School
High Schools Choice Of School
School District Garland Isd
Others
Ownership Adem & Vesna Kacevic
Acceptable Financing Cash, Conventional, FHA
Listing Terms Cash, Conventional, FHA
Financing Conventional
Read Less Info
Want to know what your home might be worth? Contact us for a FREE valuation!

Our team is ready to help you sell your home for the highest possible price ASAP

©2024 North Texas Real Estate Information Systems.
Bought with Dawnya Alamia • Coldwell Banker Apex, REALTORS







