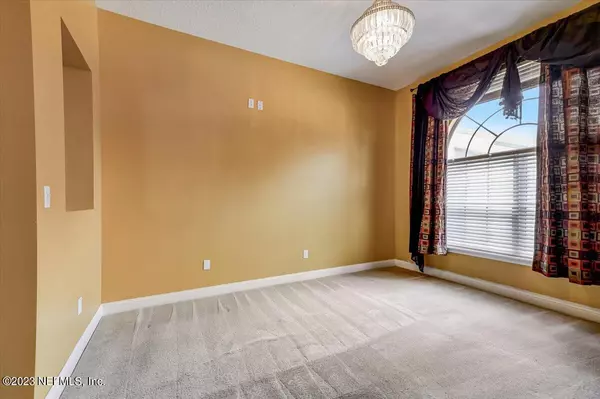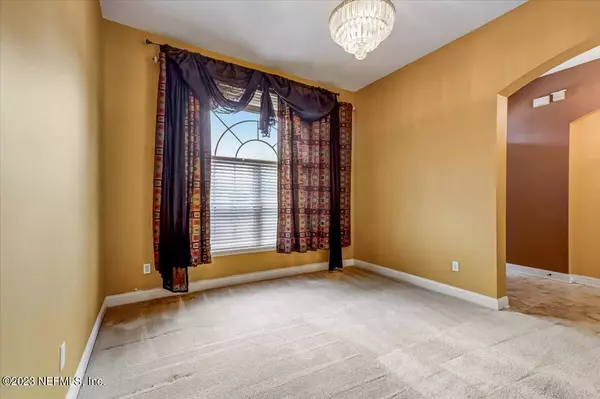$400,000
$399,000
0.3%For more information regarding the value of a property, please contact us for a free consultation.
3 Beds
3 Baths
2,667 SqFt
SOLD DATE : 06/23/2023
Key Details
Sold Price $400,000
Property Type Single Family Home
Sub Type Single Family Residence
Listing Status Sold
Purchase Type For Sale
Square Footage 2,667 sqft
Price per Sqft $149
Subdivision Hidden Lake Estates
MLS Listing ID 1227988
Sold Date 06/23/23
Style Ranch
Bedrooms 3
Full Baths 3
HOA Fees $64/qua
HOA Y/N Yes
Originating Board realMLS (Northeast Florida Multiple Listing Service)
Year Built 2005
Property Description
Welcome to a prestigious gated community. This stunning home offers 3 bedrooms, 3 bathrooms, an office, a formal dining room, a formal living room and a fenced backyard. Perfect for luxury living. Open-concept layout, ample natural light, and a chef's kitchen. The primary suite features an en-suite bathroom with two walk-in closets. There is a dedicated office space for remote work. Step outside to the fenced backyard, a private sanctuary where you can relax and unwind. The well-maintained landscaping and peaceful ambiance create an ideal setting for outdoor activities or morning coffee on the patio. This home is conveniently located close to The River City Market Place shopping center, dining options, and recreational facilities. Call today for a showing!
Location
State FL
County Duval
Community Hidden Lake Estates
Area 092-Oceanway/Pecan Park
Direction From I 95, exit US 17 (Main St) and proceed on US 17 to Hidden Lake Estates subdivision on the right. (Just north of Airport road)Main road in is Lake Run- follow to home on the left.
Interior
Interior Features Breakfast Bar, Eat-in Kitchen, Entrance Foyer, Kitchen Island, Pantry, Primary Bathroom -Tub with Separate Shower, Split Bedrooms, Walk-In Closet(s)
Heating Central
Cooling Central Air
Flooring Tile
Fireplaces Number 1
Fireplaces Type Electric
Fireplace Yes
Exterior
Parking Features Additional Parking, Attached, Garage
Garage Spaces 2.0
Fence Back Yard
Pool None
Utilities Available Cable Available, Other
Amenities Available Trash
Roof Type Shingle
Porch Covered, Patio
Total Parking Spaces 2
Private Pool No
Building
Sewer Public Sewer
Water Public
Architectural Style Ranch
Structure Type Stucco
New Construction No
Others
HOA Name Prop. Mgmt Systems
Tax ID 1084060100
Acceptable Financing Cash, Conventional, FHA, VA Loan
Listing Terms Cash, Conventional, FHA, VA Loan
Read Less Info
Want to know what your home might be worth? Contact us for a FREE valuation!

Our team is ready to help you sell your home for the highest possible price ASAP
Bought with THE BASEL HOUSE







