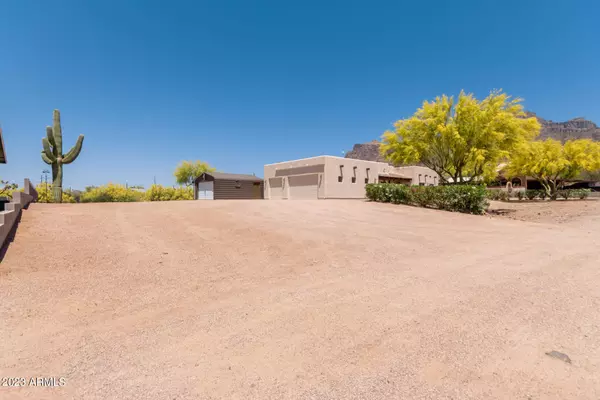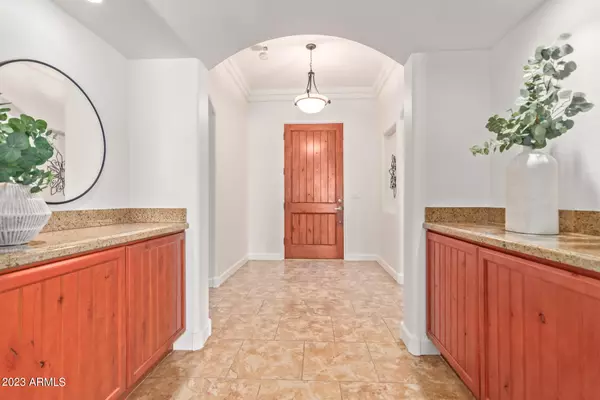$684,000
$695,000
1.6%For more information regarding the value of a property, please contact us for a free consultation.
3 Beds
2.5 Baths
2,044 SqFt
SOLD DATE : 06/27/2023
Key Details
Sold Price $684,000
Property Type Single Family Home
Sub Type Single Family - Detached
Listing Status Sold
Purchase Type For Sale
Square Footage 2,044 sqft
Price per Sqft $334
Subdivision Custom
MLS Listing ID 6554121
Sold Date 06/27/23
Style Territorial/Santa Fe
Bedrooms 3
HOA Y/N No
Originating Board Arizona Regional Multiple Listing Service (ARMLS)
Year Built 2006
Annual Tax Amount $3,170
Tax Year 2022
Lot Size 1.251 Acres
Acres 1.25
Property Description
Welcome to this exquisite Santa Fe-inspired home located on a sprawling 1.25-acre lot with breathtaking Superstition Mountain views.
This exceptional property offers 3 bedrooms, 2.5 bathrooms, 3 car attached garage with climate control for year-round enjoyment or to keep your toys in pristine condition, PLUS a free standing newly installed 2 car garage/workshop plus a shed for extra storage. As you enter, you'll be greeted by the warmth and charm of Santa Fe architecture, featuring elements such as rustic wooden beams, solid wood doors, arches and niches. The inviting floor plan seamlessly connects the living, dining, and kitchen areas, creating a perfect space for entertaining and comfortable everyday living, perfect for cozy evenings and gatherings with family and friends. The kitchen boasts alder cabinets stained a rich cherry, granite countertops, and a double wall oven, allowing you to effortlessly prepare delicious meals and opens to large kitchen dining area or bonus area. The oversized patios, complete with tongue and groove covers and wooden pillars provides a serene outdoor setting where you can relax and soak in the magnificent mountain views. The spacious master suite offers French doors to the patio and walk-in closet, the master bath features a beautiful remodeled walk-in shower with dual shower heads plus dual vanities. The property is a dream for horse enthusiasts located close to horse trails or bring all your toys, build a pool or RV garage or a Casita for your in-laws. Located in a serene neighborhood with no HOA and a blank slate backyard on a flat lot, this beautiful home is just waiting for your design to make it your own. This is a perfect blend of privacy, tranquility, and stunning mountain vistas. Don't miss the opportunity to make this Santa Fe-inspired retreat your own!
Location
State AZ
County Pinal
Community Custom
Direction From Mountain View Right on Shiprock, left on N. Val Vista left to Rawhide St to the home 2nd on the right.
Rooms
Other Rooms Great Room
Den/Bedroom Plus 3
Ensuite Laundry Wshr/Dry HookUp Only
Separate Den/Office N
Interior
Interior Features Eat-in Kitchen, 9+ Flat Ceilings, No Interior Steps, Soft Water Loop, Pantry, 3/4 Bath Master Bdrm, Double Vanity, Granite Counters
Laundry Location Wshr/Dry HookUp Only
Heating Electric
Cooling Refrigeration, Ceiling Fan(s)
Flooring Carpet, Tile
Fireplaces Type 1 Fireplace, Family Room, Gas
Fireplace Yes
Window Features Double Pane Windows
SPA None
Laundry Wshr/Dry HookUp Only
Exterior
Exterior Feature Covered Patio(s), Storage
Garage Attch'd Gar Cabinets, Electric Door Opener, Extnded Lngth Garage, Side Vehicle Entry, RV Access/Parking
Garage Spaces 5.0
Garage Description 5.0
Fence None
Pool None
Community Features Horse Facility
Utilities Available Propane
Amenities Available None
Waterfront No
View City Lights, Mountain(s)
Roof Type Tile,Foam
Parking Type Attch'd Gar Cabinets, Electric Door Opener, Extnded Lngth Garage, Side Vehicle Entry, RV Access/Parking
Private Pool No
Building
Lot Description Desert Front, Natural Desert Back, Natural Desert Front
Story 1
Builder Name Custom
Sewer Septic in & Cnctd
Water Pvt Water Company
Architectural Style Territorial/Santa Fe
Structure Type Covered Patio(s),Storage
Schools
Elementary Schools Desert Vista Elementary School
Middle Schools Cactus Canyon Junior High
High Schools Apache Junction High School
School District Apache Junction Unified District
Others
HOA Fee Include No Fees
Senior Community No
Tax ID 100-21-005-A
Ownership Fee Simple
Acceptable Financing Cash, Conventional, VA Loan
Horse Property Y
Listing Terms Cash, Conventional, VA Loan
Financing Conventional
Read Less Info
Want to know what your home might be worth? Contact us for a FREE valuation!

Our team is ready to help you sell your home for the highest possible price ASAP

Copyright 2024 Arizona Regional Multiple Listing Service, Inc. All rights reserved.
Bought with HomeSmart







