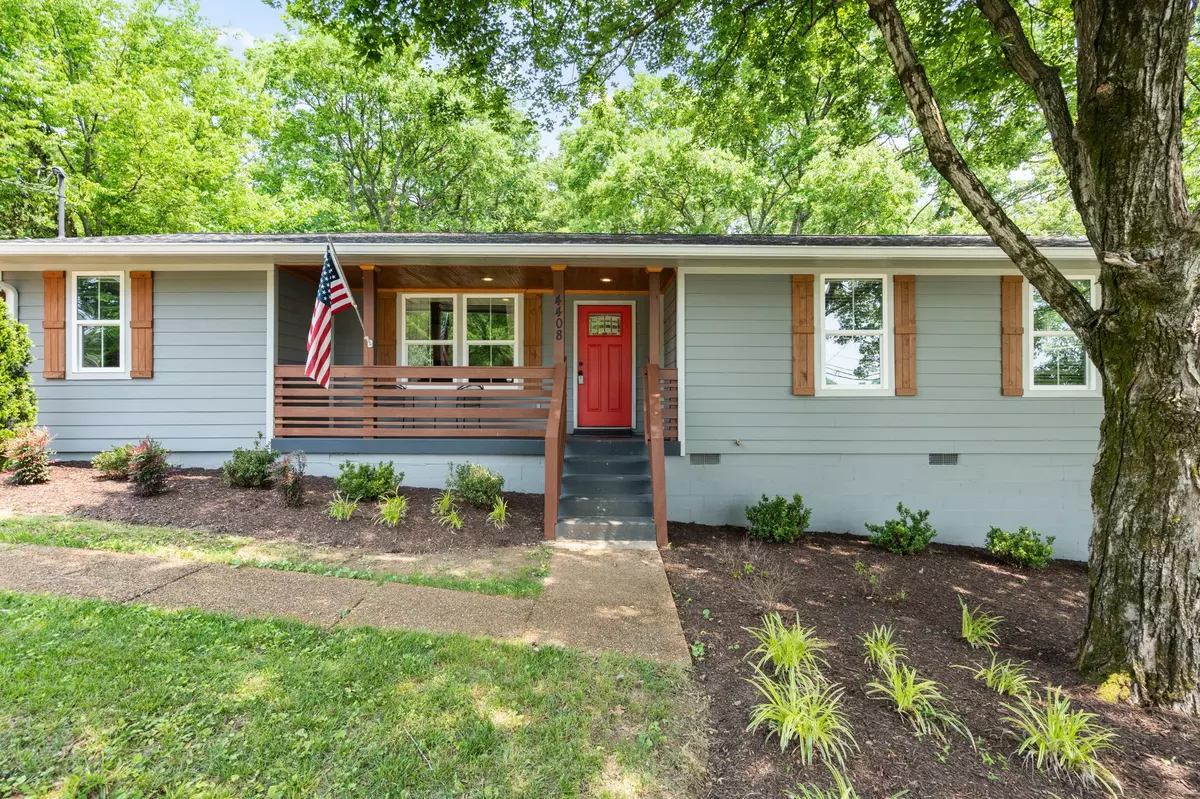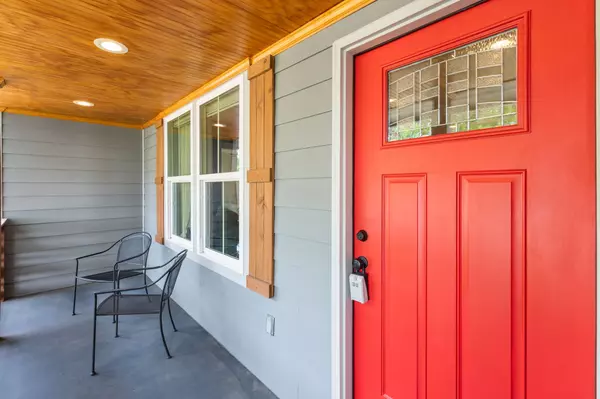$414,900
$414,900
For more information regarding the value of a property, please contact us for a free consultation.
3 Beds
2 Baths
1,206 SqFt
SOLD DATE : 06/28/2023
Key Details
Sold Price $414,900
Property Type Single Family Home
Sub Type Single Family Residence
Listing Status Sold
Purchase Type For Sale
Square Footage 1,206 sqft
Price per Sqft $344
Subdivision Haywood Heights
MLS Listing ID 2530748
Sold Date 06/28/23
Bedrooms 3
Full Baths 2
HOA Y/N No
Year Built 1968
Annual Tax Amount $2,407
Lot Size 0.260 Acres
Acres 0.26
Lot Dimensions 75 X 135
Property Description
Welcome to 4408 Taylor Rd! This beautiful ranch home is located just behind TriStar Hills Medical Center and is surrounded by new development. This home was recently renovated and features the following: Whirlpool stainless steel appliances, washer and dryer, Sahara Carrara marble backsplash, Sterling Venato granite countertops, barista brown solid oak hardwood floors, Delta, Moen, and Pfister hardware, soft close kitchen cabinets, remote-controlled Kitchler and Hunter ceiling fans, Google Nest smart thermostat, Ring floodlight motion-activated HD security camera, new paint, freshly stained hardwoods, full privacy fence and more! Easy access to I-65 and Harding.
Location
State TN
County Davidson County
Rooms
Main Level Bedrooms 3
Interior
Interior Features Ceiling Fan(s), Extra Closets, Smart Thermostat, Utility Connection
Heating Central, Electric
Cooling Central Air, Electric
Flooring Finished Wood, Tile
Fireplace N
Appliance Dishwasher, Disposal, Dryer, Microwave, Refrigerator, Washer
Exterior
Exterior Feature Smart Camera(s)/Recording
Waterfront false
View Y/N false
Roof Type Shingle
Parking Type Asphalt, Driveway, Parking Pad
Private Pool false
Building
Story 1
Sewer Public Sewer
Water Public
Structure Type Fiber Cement, Frame
New Construction false
Schools
Elementary Schools Norman Binkley Elementary
Middle Schools Croft Design Center
High Schools John Overton Comp High School
Others
Senior Community false
Read Less Info
Want to know what your home might be worth? Contact us for a FREE valuation!

Our team is ready to help you sell your home for the highest possible price ASAP

© 2024 Listings courtesy of RealTrac as distributed by MLS GRID. All Rights Reserved.







