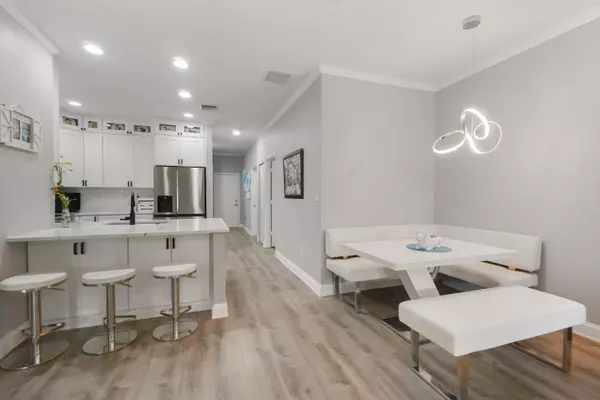Bought with Illustrated Properties (Abacoa)
$537,500
$549,500
2.2%For more information regarding the value of a property, please contact us for a free consultation.
3 Beds
2 Baths
1,354 SqFt
SOLD DATE : 06/29/2023
Key Details
Sold Price $537,500
Property Type Condo
Sub Type Condo/Coop
Listing Status Sold
Purchase Type For Sale
Square Footage 1,354 sqft
Price per Sqft $396
Subdivision Sandpiper Cove At Botanica Condo
MLS Listing ID RX-10880433
Sold Date 06/29/23
Style Contemporary
Bedrooms 3
Full Baths 2
Construction Status Resale
HOA Fees $470/mo
HOA Y/N Yes
Min Days of Lease 90
Year Built 2005
Annual Tax Amount $5,459
Tax Year 2022
Property Description
Absolutely Stunning! Completely remodeled & immaculately kept! ONE STORY, main level 3 bed/ 2 bath/ 1 car w/ BONUS Tesla Plug in! Reno to include brand new complete impact glass + Hurricane graded Garage door. Kitchen- floor to ceiling shaker cabinets w/ soft close + custom lighting, Extended white quartz countertops for seating, LG- stainless steel appliances, High hats added in kitchen and hallway. Bathrooms- Complete incl plumbing, Enlarged master shower w/seamless glass. cabinets added in the laundry room. luxury vinyl flooring throughout the entire unit. window treatments, crown molding + baseboards throughout the entire unit. brand new 50 gallon hot water heater. entire unit freshly painted. ac unit only 3 years old.- almost $100,000 in total upgrades!!!
Location
State FL
County Palm Beach
Community Sandpiper Cove At Botanica
Area 5100
Zoning R3(cit
Rooms
Other Rooms Family, Laundry-Inside, Attic
Master Bath Separate Shower, Mstr Bdrm - Ground
Interior
Interior Features Split Bedroom, Entry Lvl Lvng Area, Walk-in Closet, Foyer, Pantry
Heating Central
Cooling Central Individual, Central, Ceiling Fan
Flooring Vinyl Floor, Tile
Furnishings Unfurnished
Exterior
Exterior Feature Open Porch, Custom Lighting
Garage Garage - Attached, 2+ Spaces
Garage Spaces 1.0
Utilities Available Electric, Public Sewer, Cable, Public Water
Amenities Available Pool, Park, Street Lights, Sidewalks, Community Room, Clubhouse
Waterfront No
Waterfront Description None
View Garden
Roof Type Barrel
Parking Type Garage - Attached, 2+ Spaces
Exposure East
Private Pool No
Building
Lot Description Sidewalks, West of US-1, Paved Road
Story 1.00
Unit Features Corner
Foundation CBS, Concrete, Block
Unit Floor 1
Construction Status Resale
Others
Pets Allowed Yes
HOA Fee Include Common Areas,Water,Sewer,Reserve Funds,Recrtnal Facility,Insurance-Bldg,Trash Removal,Pool Service,Pest Control,Common R.E. Tax,Maintenance-Exterior
Senior Community No Hopa
Restrictions Buyer Approval,No RV,Lease OK
Acceptable Financing Cash, VA, FHA, Conventional
Membership Fee Required No
Listing Terms Cash, VA, FHA, Conventional
Financing Cash,VA,FHA,Conventional
Read Less Info
Want to know what your home might be worth? Contact us for a FREE valuation!

Our team is ready to help you sell your home for the highest possible price ASAP







