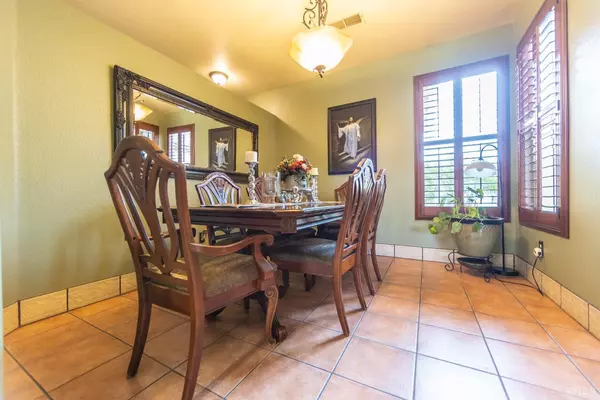$425,000
$439,000
3.2%For more information regarding the value of a property, please contact us for a free consultation.
3 Beds
2 Baths
1,812 SqFt
SOLD DATE : 06/30/2023
Key Details
Sold Price $425,000
Property Type Single Family Home
Sub Type Single Family Residence
Listing Status Sold
Purchase Type For Sale
Square Footage 1,812 sqft
Price per Sqft $234
MLS Listing ID 225787
Sold Date 06/30/23
Bedrooms 3
Full Baths 2
Originating Board Kings County
Year Built 2000
Lot Size 7,317 Sqft
Property Description
Looking for an beautiful home with an immaculate backyard and a sparkling pool? This stunning Centex Home with great curb appeal could be the one. As you enter inside the house, a cozy living room welcomes you. Formal dining area on the right side which could be converted into a fourth bedroom or whatever you want. Beautiful tile floor all over the house except in some areas like the three bedrooms which have laminate floors. The painted walls provide an ambience of warmth and comfort, and the walls of the three bedrooms have recently been painted white. Plantation shutters in most of the windows and blinds provide a sense of privacy and shade. The main living room/great room has a fireplace, large breakfast area that leads to the backyard. Kitchen has granite counter-top and a granite breakfast bar/island, pantry/cabinets and modern appliances. Primary bedroom has lots of space that has access to the backyard. Ensuite bathroom has dual vanity sinks, and a soaking tub with a separate shower stall. Updated second bathroom also has granite counter-top bathtub with modern glass door, granite counter-top and beautiful tile work all over. All bedrooms have ceiling fans which is a plus. Bonus feature you don't often see is a laundry room with a utility sink, and floor and half of the wall is beautiful tiled. It also has a hanging cabinet and shelve. The large backyard has a sparkling pool, covered patio, pergola, trees, raised flower/plant beds around and grass for relaxation and entertainment. So many details in this home, the list is long so call for a private tour. This highly sought-after home in Stonecrest from its original owner is ready for a new owner.
Location
State CA
County Kings
Area North West Hanford
Zoning Single Residential
Interior
Interior Features Walk In Shower(s), Garage Door Opener, Multi Phone Line, Walk In Closet(s), Pantry, Tile Countertops, Granite Countertops, Breakfast Bar, Kitchen Island, Other
Hot Water Gas
Heating Natural Gas, Central
Cooling Central, Electric, Ceiling Fan(s)
Flooring Tile Floors, Laminate Floors
Laundry 220V/Electric, Gas, Room, Cabinets, Laundry Sink
Exterior
Exterior Feature Other
Garage Garage Attached
Garage Spaces 2.0
Pool In-Ground Pool
Utilities Available All Public
Roof Type Tile
Private Pool Yes
Building
Story 1
Foundation Slab
Sewer Public Sewer
Water Public, Metered
New Construction No
Read Less Info
Want to know what your home might be worth? Contact us for a FREE valuation!

Our team is ready to help you sell your home for the highest possible price ASAP

Bought with Dee Dee Oliveira • Keller Williams Realty Hanford







