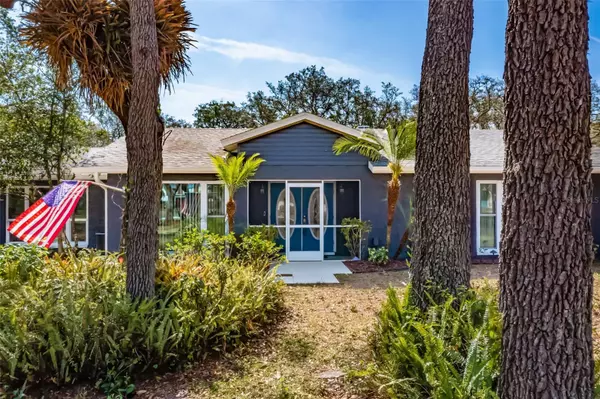$510,000
$519,900
1.9%For more information regarding the value of a property, please contact us for a free consultation.
3 Beds
2 Baths
1,800 SqFt
SOLD DATE : 06/30/2023
Key Details
Sold Price $510,000
Property Type Single Family Home
Sub Type Single Family Residence
Listing Status Sold
Purchase Type For Sale
Square Footage 1,800 sqft
Price per Sqft $283
Subdivision Shadow Run Unit 1
MLS Listing ID T3444707
Sold Date 06/30/23
Bedrooms 3
Full Baths 2
HOA Fees $20/ann
HOA Y/N Yes
Originating Board Stellar MLS
Year Built 1977
Annual Tax Amount $2,413
Lot Size 0.960 Acres
Acres 0.96
Lot Dimensions 147x284
Property Description
Welcome to this recently updated and well-maintained home! Located in a convenient location and in the desirable community of Shadow Run! This home boasts a number of upgrades and features that make it a great place to call home.
As you approach the house, you will notice the freshly painted exterior, giving it a modern and updated look. The newer gutter system helps to protect the home's foundation and landscaping from water damage. As you enter the home you will be greeted with a spacious sunken living room and a wood burning fireplace for those chilly nights. Also featuring an oversized galley kitchen with a breakfast nook and a separate dining room. Kitchen offers stainless appliances and plenty cabinets. Laminate floors that flow throughout the main living areas and tile in the wet areas. The updated HVAC system ensures that you will stay comfortable year-round, no matter the weather outside.
The highlight of this home is the pool area, which has been refinished and updated, providing a great place to entertain guests or relax after a long day. The cool deck provides a comfortable surface to walk on, even on hot summer days. Additionally, the hot tub is the perfect place to unwind and relax. Enjoy family get togethers with the oversized covered lanai while you enjoy the private backyard and pool area.
The windows have been upgraded to hurricane-resistant windows, providing additional protection from storms and helping to keep energy bills low. The newer roof adds an additional layer of protection and peace of mind! Also included is a RV parking pad with 50 AMP hookup on the side of the home.
Overall, this home has been well-maintained and updated with many modern features. It is a great option for anyone looking for a move-in-ready home with plenty of amenities.
Shadow Run has low HOAs and you can store your all of your toys...Boats, ATVs and RVs as long it's behind the fenced in area. Conveniently located near schools and shopping! EZ access to all major highways.
Location
State FL
County Hillsborough
Community Shadow Run Unit 1
Zoning RSC-2
Rooms
Other Rooms Formal Dining Room Separate
Interior
Interior Features Ceiling Fans(s), Eat-in Kitchen, Split Bedroom, Walk-In Closet(s)
Heating Central, Electric
Cooling Central Air
Flooring Ceramic Tile, Laminate
Fireplaces Type Living Room, Wood Burning
Fireplace true
Appliance Dishwasher, Electric Water Heater, Microwave, Range, Refrigerator
Laundry In Garage
Exterior
Exterior Feature Rain Gutters, Sliding Doors, Storage
Parking Features Driveway, Garage Door Opener, Garage Faces Side, Guest
Garage Spaces 2.0
Fence Fenced, Vinyl, Wood
Pool Gunite, In Ground
Community Features Deed Restrictions
Utilities Available Cable Available, Electricity Available, Electricity Connected, Water Available, Water Connected
Roof Type Shingle
Porch Enclosed, Rear Porch, Screened
Attached Garage true
Garage true
Private Pool Yes
Building
Lot Description In County, Paved
Story 1
Entry Level One
Foundation Slab
Lot Size Range 1/2 to less than 1
Sewer Septic Tank
Water Well
Architectural Style Ranch
Structure Type Block, Stucco
New Construction false
Others
Pets Allowed Yes
Senior Community No
Ownership Fee Simple
Monthly Total Fees $20
Acceptable Financing Cash, Conventional, FHA, VA Loan
Membership Fee Required Required
Listing Terms Cash, Conventional, FHA, VA Loan
Special Listing Condition None
Read Less Info
Want to know what your home might be worth? Contact us for a FREE valuation!

Our team is ready to help you sell your home for the highest possible price ASAP

© 2024 My Florida Regional MLS DBA Stellar MLS. All Rights Reserved.
Bought with AGILE GROUP REALTY






