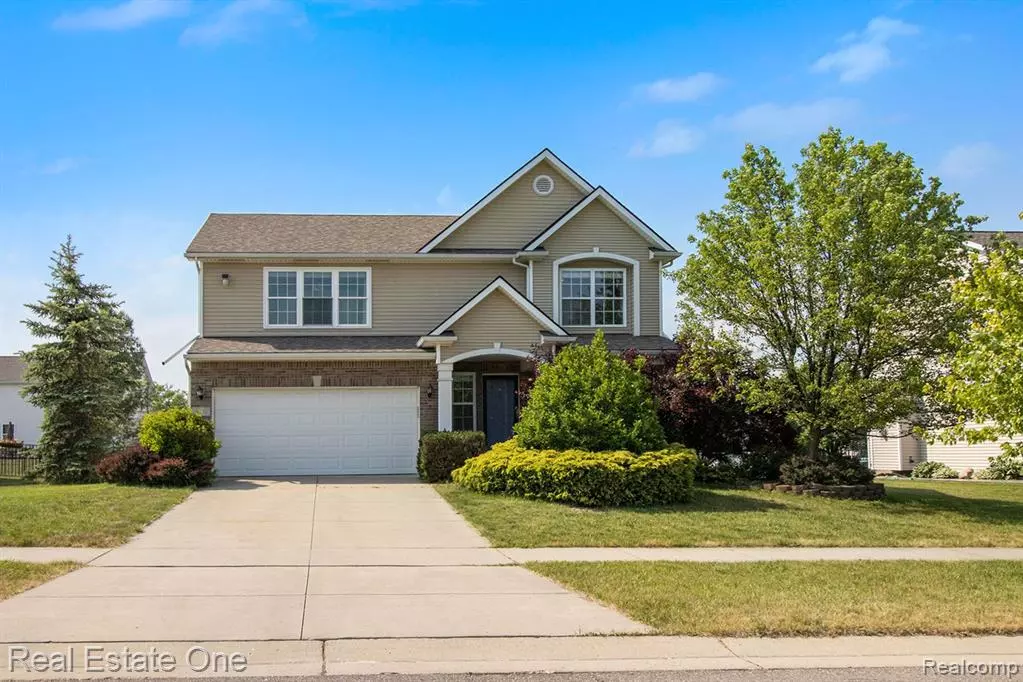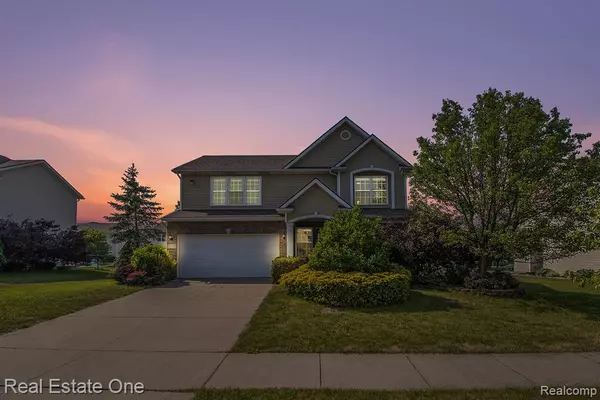$336,000
$330,000
1.8%For more information regarding the value of a property, please contact us for a free consultation.
3 Beds
3 Baths
2,043 SqFt
SOLD DATE : 06/30/2023
Key Details
Sold Price $336,000
Property Type Single Family Home
Sub Type Single Family
Listing Status Sold
Purchase Type For Sale
Square Footage 2,043 sqft
Price per Sqft $164
Subdivision Wayne County Condo Sub Plan No 875 (Huron)
MLS Listing ID 60225871
Sold Date 06/30/23
Style 2 Story
Bedrooms 3
Full Baths 2
Half Baths 1
Abv Grd Liv Area 2,043
Year Built 2009
Annual Tax Amount $5,666
Lot Size 9,583 Sqft
Acres 0.22
Lot Dimensions 79.00 x 120.00
Property Description
Terrific floor plan on this wonderful colonial in a highly desirable sub with Huron schools. Beautiful hardwood flooring throughout much of the main floor. Spacious kitchen with granite counters and island leads into the family room, offering an easy-flowing open concept that is perfect for relaxing and entertaining. All appliances included. Door wall gives way to a beautiful cedar deck and a fenced yard. Convenient second floor laundry room and a terrific loft that can be used any number of ways. Check out the size of the primary bedroom with its own full bathroom and substantial walk-in closet. Exclude 3 televisions upstairs. Security camera on front of the home. Quick occupancy! Keys can be available as early as 6/30. Unfinished basement has much potential with an egress window. Great location close to the Metroparks with walking and biking trails. Seller has already obtained the C of O from Huron Twp. This home is good to go!
Location
State MI
County Wayne
Area Huron Twp (82161)
Rooms
Basement Unfinished
Interior
Hot Water Gas
Heating Forced Air
Cooling Ceiling Fan(s), Central A/C
Appliance Dishwasher, Disposal, Dryer, Microwave, Range/Oven, Refrigerator, Washer
Exterior
Parking Features Attached Garage, Electric in Garage, Gar Door Opener
Garage Spaces 2.0
Garage Yes
Building
Story 2 Story
Foundation Basement
Water Public Water
Architectural Style Colonial
Structure Type Brick,Vinyl Siding
Schools
School District Huron School District
Others
Ownership Private
Assessment Amount $205
Energy Description Natural Gas
Acceptable Financing Conventional
Listing Terms Conventional
Financing Cash,Conventional,FHA
Read Less Info
Want to know what your home might be worth? Contact us for a FREE valuation!

Our team is ready to help you sell your home for the highest possible price ASAP

Provided through IDX via MiRealSource. Courtesy of MiRealSource Shareholder. Copyright MiRealSource.
Bought with Remerica Main Street Realty






