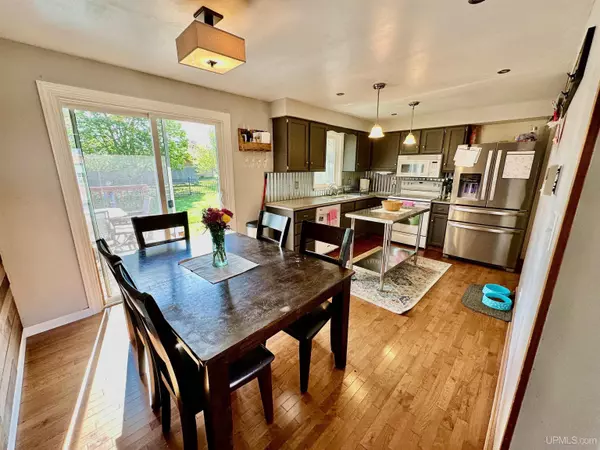$245,000
$255,000
3.9%For more information regarding the value of a property, please contact us for a free consultation.
4 Beds
2 Baths
1,003 SqFt
SOLD DATE : 07/07/2023
Key Details
Sold Price $245,000
Property Type Single Family Home
Sub Type Single Family
Listing Status Sold
Purchase Type For Sale
Square Footage 1,003 sqft
Price per Sqft $244
Subdivision Ericson'S 2Nd Addition
MLS Listing ID 50110027
Sold Date 07/07/23
Style 1 Story
Bedrooms 4
Full Baths 1
Half Baths 1
Abv Grd Liv Area 1,003
Year Built 1972
Annual Tax Amount $2,688
Tax Year 2022
Lot Size 9,583 Sqft
Acres 0.22
Lot Dimensions 93x110
Property Description
Welcome to your dream home! This charming residence boasts four bedrooms and two bathrooms, spanning over 2,000 square feet of living space. Situated in a prime location, you'll have the convenience of being close to Teal Lake Beach, Miner's Park, and Lakeview School. Step inside and be captivated by the updated interior. The oversized living room is the heart of the home, featuring an inviting electric fireplace and custom built-ins that add a touch of sophistication. Adjacent to the family room is the well-appointed kitchen, complete with an eat-in dining area showcasing a natural wood-plank accent wall. Sliding glass doors open up to the expansive fenced-in backyard, revealing a two-tiered deck area and a cozy fire pit, perfect for outdoor gatherings. The kitchen itself boasts a large double-sink, stainless-steel refrigerator/freezer, and a stylish metal backsplash that adds a modern flair to the space along with concrete countertops. The main level also offers two bright and airy bedrooms, bathed in natural light from generously sized windows. The fully tiled bathroom has been tastefully renovated and features an oversized vanity with a sleek solid surface countertop. Venturing to the lower level, you'll discover two additional bedrooms with egress windows. A sauna with a refreshing shower awaits, offering a private retreat to unwind and rejuvenate. The lower level also boasts a spacious and versatile open recreation room, perfect for hosting memorable gatherings. Completing this level is a convenient half-bath, adding to the home's functionality.
Location
State MI
County Marquette
Area Negaunee (52021)
Zoning Residential
Rooms
Basement Finished, Full
Interior
Interior Features Cable/Internet Avail., Hardwood Floors, Spa/Sauna
Hot Water Gas
Heating Forced Air
Cooling None
Fireplaces Type Electric Fireplace
Appliance Dishwasher, Dryer, Microwave, Range/Oven, Refrigerator, Washer
Exterior
Parking Features Attached Garage, Direct Access
Garage Spaces 2.0
Garage Yes
Building
Story 1 Story
Foundation Basement
Water Public Water
Architectural Style Traditional
Structure Type Vinyl Siding
Schools
School District Negaunee Public Schools
Others
Ownership Private
SqFt Source Assessors Data
Energy Description Natural Gas
Acceptable Financing Cash
Listing Terms Cash
Financing Cash,Conventional,FHA,VA,Rural Development
Read Less Info
Want to know what your home might be worth? Contact us for a FREE valuation!

Our team is ready to help you sell your home for the highest possible price ASAP

Provided through IDX via MiRealSource. Courtesy of MiRealSource Shareholder. Copyright MiRealSource.
Bought with NEXTHOME SUPERIOR LIVING






