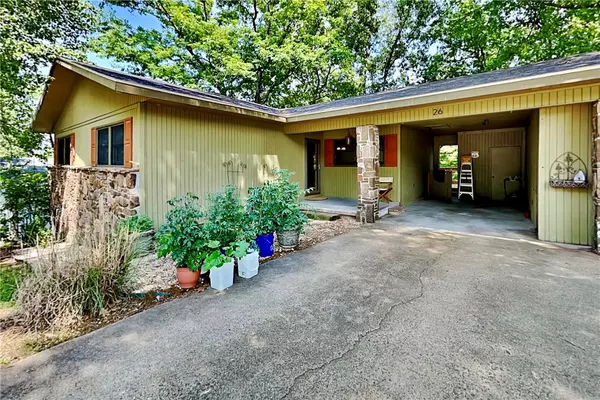$232,500
$232,500
For more information regarding the value of a property, please contact us for a free consultation.
2 Beds
2 Baths
1,262 SqFt
SOLD DATE : 07/12/2023
Key Details
Sold Price $232,500
Property Type Single Family Home
Sub Type Single Family Residence
Listing Status Sold
Purchase Type For Sale
Square Footage 1,262 sqft
Price per Sqft $184
Subdivision Fenchurch Sub Bvv
MLS Listing ID 1247004
Sold Date 07/12/23
Bedrooms 2
Full Baths 2
Construction Status 25 Years or older
HOA Fees $48/mo
HOA Y/N No
Year Built 1978
Annual Tax Amount $750
Lot Size 0.350 Acres
Acres 0.35
Property Description
Nestled in a tranquil location, this home is a nature lover's paradise. Situated just .6 miles from the trails and 2.5 miles from the main road, it offers easy access while feeling remote. The serene wooded yard provides a peaceful ambiance, and from the back deck over 35 bird species have been spotted. Recently updated (3 years), the kitchen has a stylish remodel with butcher block counters, while the roof and deck are only 3 years old. Enjoy the abundance of natural light that filters through the brand-new windows in the living room. Stay comfortable year-round with the new AC unit installed in 2022. This idyllic haven promises a peaceful and quiet retreat with updates to give the new owner peace of mind. Per the previous owner, the septic was replaced in 2005. Check the virtual tour today and then see it in person!
Location
State AR
County Benton
Community Fenchurch Sub Bvv
Zoning N
Direction Head to Bella Vista and continue on 71N. Exit 98 (Lancashire) and turn left. Left onto Chelsea. Left onto Elizabeth Drive. Home on right.
Rooms
Basement None, Crawl Space
Interior
Interior Features Ceiling Fan(s), Eat-in Kitchen, Pantry
Heating Electric, Heat Pump
Cooling Central Air, Electric, Heat Pump
Flooring Ceramic Tile, Vinyl
Fireplaces Type None
Fireplace No
Window Features Blinds
Appliance Counter Top, Dryer, Dishwasher, Electric Range, Electric Water Heater, Microwave, Washer, Plumbed For Ice Maker
Laundry Washer Hookup, Dryer Hookup
Exterior
Exterior Feature Concrete Driveway
Fence None
Pool Community
Community Features Clubhouse, Fitness, Playground, Pool, Recreation Area, Tennis Court(s), Near Fire Station, Near Hospital, Park, Trails/Paths
Utilities Available Cable Available, Electricity Available, Septic Available, Water Available
Roof Type Architectural,Shingle
Street Surface Paved
Porch Covered, Deck, Screened
Road Frontage Public Road, Shared
Parking Type Attached Carport
Building
Lot Description City Lot, Landscaped, Near Park, Subdivision, Sloped, Wooded
Story 1
Foundation Block, Crawlspace
Sewer Septic Tank
Water Public
Level or Stories One
Additional Building None
Structure Type Other,See Remarks
New Construction No
Construction Status 25 Years or older
Schools
School District Bentonville
Others
HOA Fee Include Association Management
Security Features Smoke Detector(s)
Special Listing Condition None
Read Less Info
Want to know what your home might be worth? Contact us for a FREE valuation!

Our team is ready to help you sell your home for the highest possible price ASAP
Bought with McMullen Realty Group







