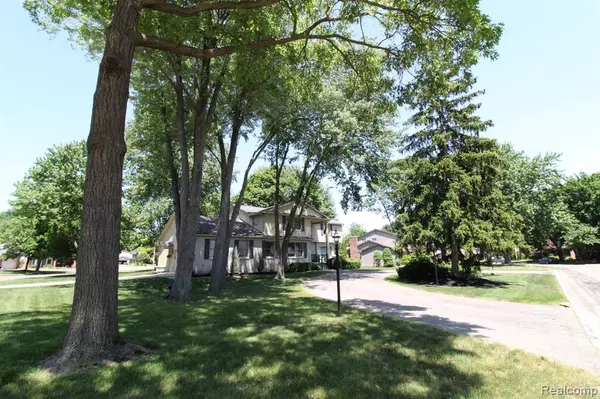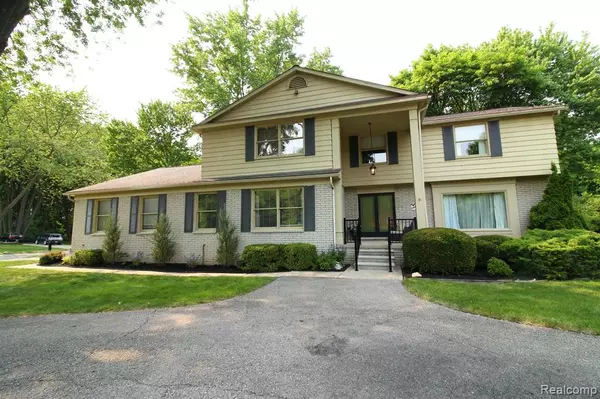$518,000
$495,000
4.6%For more information regarding the value of a property, please contact us for a free consultation.
5 Beds
4 Baths
3,341 SqFt
SOLD DATE : 07/13/2023
Key Details
Sold Price $518,000
Property Type Single Family Home
Sub Type Single Family
Listing Status Sold
Purchase Type For Sale
Square Footage 3,341 sqft
Price per Sqft $155
Subdivision Colony Park No 3
MLS Listing ID 60225939
Sold Date 07/13/23
Style 2 Story
Bedrooms 5
Full Baths 2
Half Baths 2
Abv Grd Liv Area 3,341
Year Built 1969
Annual Tax Amount $5,814
Lot Size 0.400 Acres
Acres 0.4
Lot Dimensions 115x150
Property Description
Welcome to your forever home! A south facing, beautifully maintained home for sale by the original owners. Enter into a spacious foyer with a den/office located at the front of the home for privacy, and is perfect for working at home. A lovely half bath has been recently updated. The foyer & hallway to the garage offer large closets for storage. As you turn the corner, you will enter what is possibly the largest first-floor laundry room. The extra space allows for a bright and happy place to do laundry. A new white LE washer & dryer. The first floor includes a large eat-in kitchen that seats 8 in front of a beautiful bay window overlooking the lush backyard. Next to the kitchen is a formal living & dining room, each with a bay window. The large family room includes a natural wood burning fireplace & plenty of space for seating. The family room includes a two-tiered built in cabinet for storing books, toys, blankets, etc. There is direct access from the family room to a large, covered porch that is perfect for welcoming guests or just relaxing. A few steps down from the covered porch is a brand new concrete patio for extra entertainment space. Curved staircase leads you upstairs to 5 large bedrooms. Original wood floors throughout the upstairs. Two full baths & an unexpected ½ bath as well. Every bedroom has at least one large closet. The primary bedroom offers a WIC & 2 additional closets! The basement is clean & unfinished with plenty of room to make it what you want. Includes a dedicated work room. The two-car garage has an additional 140 foot annex for storage. Home resides on a gorgeous corner lot w/manicured mature trees, 2 perennial gardens & a huge circle driveway. Four new lampposts around the front circle driveway include electrical outlets for holiday decorating. Enjoy the subdivision commons during long walks or other family activities! New AC, furnace, humidifier, water heater, concrete patio, ext. railings, light fixtures. BATVAI. Licensed agent to be
Location
State MI
County Oakland
Area Farmington Hills (63231)
Rooms
Basement Partially Finished
Interior
Hot Water Gas
Heating Forced Air
Cooling Central A/C
Fireplaces Type FamRoom Fireplace
Appliance Dishwasher, Disposal, Dryer, Microwave, Range/Oven, Refrigerator, Washer
Exterior
Parking Features Attached Garage, Side Loading Garage
Garage Spaces 2.0
Garage Yes
Building
Story 2 Story
Foundation Basement
Water Public Water
Architectural Style Colonial
Structure Type Aluminum,Brick,Wood
Schools
School District Farmington Public School District
Others
Ownership Private
Assessment Amount $64
Energy Description Natural Gas
Acceptable Financing Conventional
Listing Terms Conventional
Financing Cash,Conventional
Read Less Info
Want to know what your home might be worth? Contact us for a FREE valuation!

Our team is ready to help you sell your home for the highest possible price ASAP

Provided through IDX via MiRealSource. Courtesy of MiRealSource Shareholder. Copyright MiRealSource.
Bought with Max Broock, REALTORS®-Bloomfield Hills






